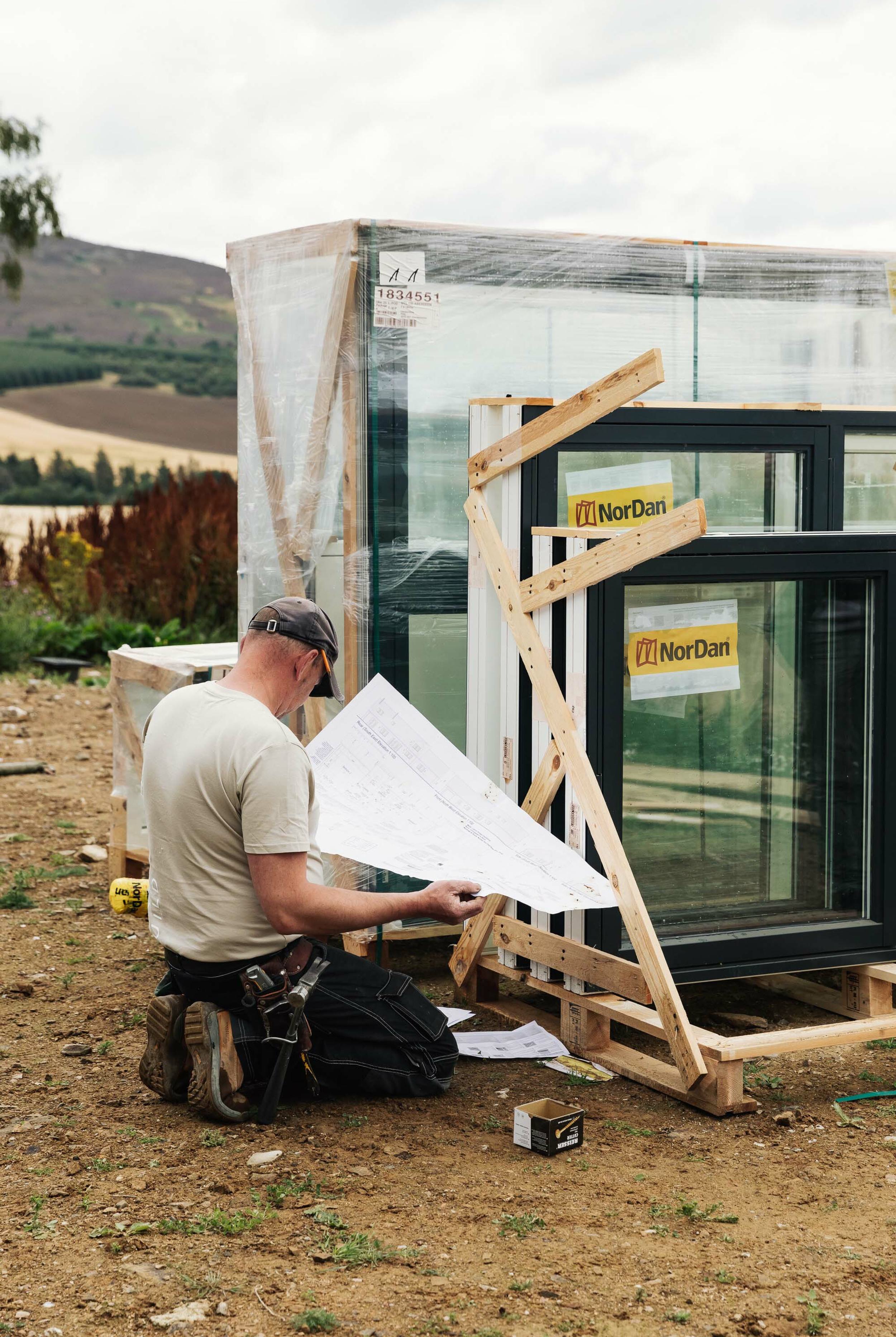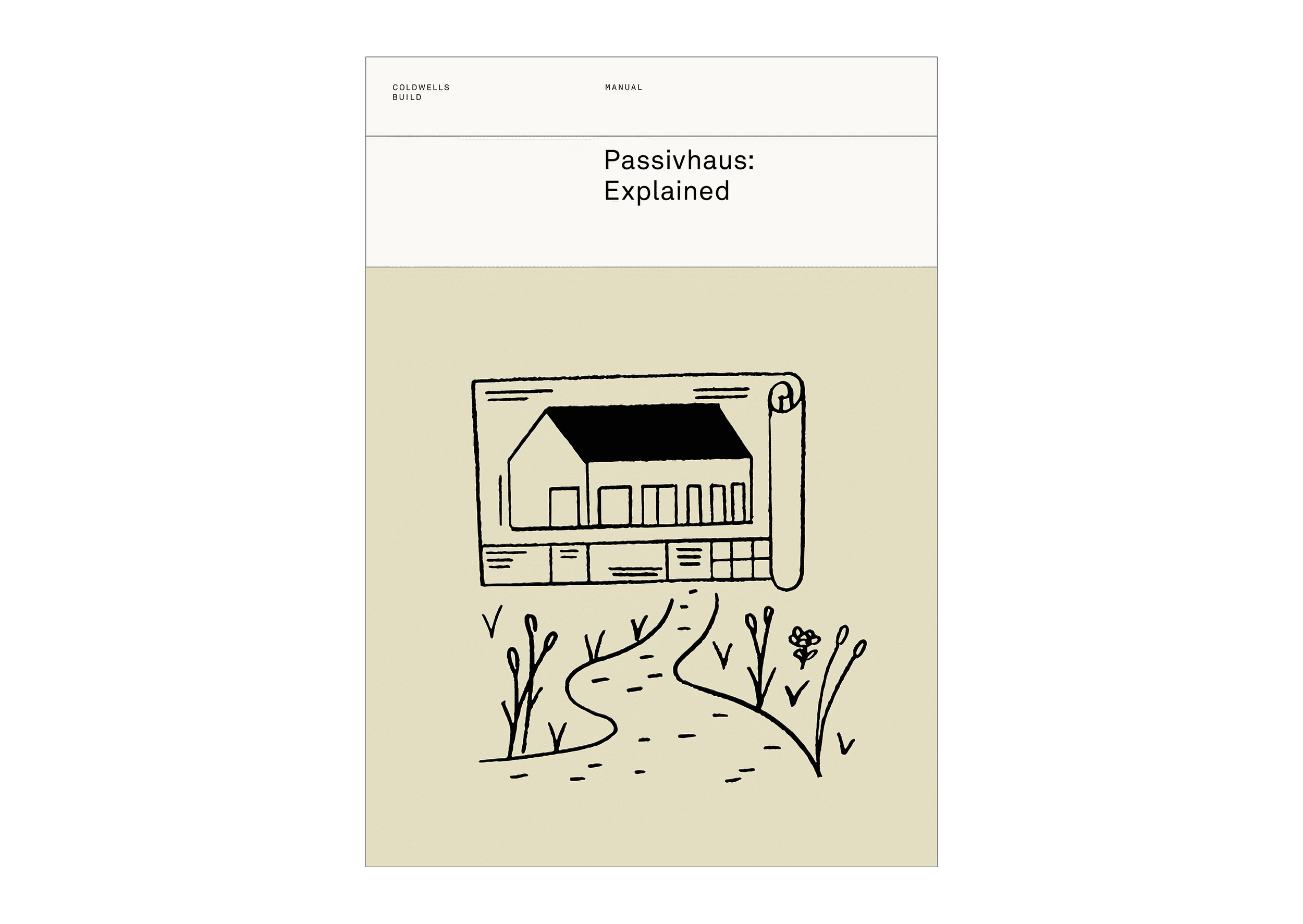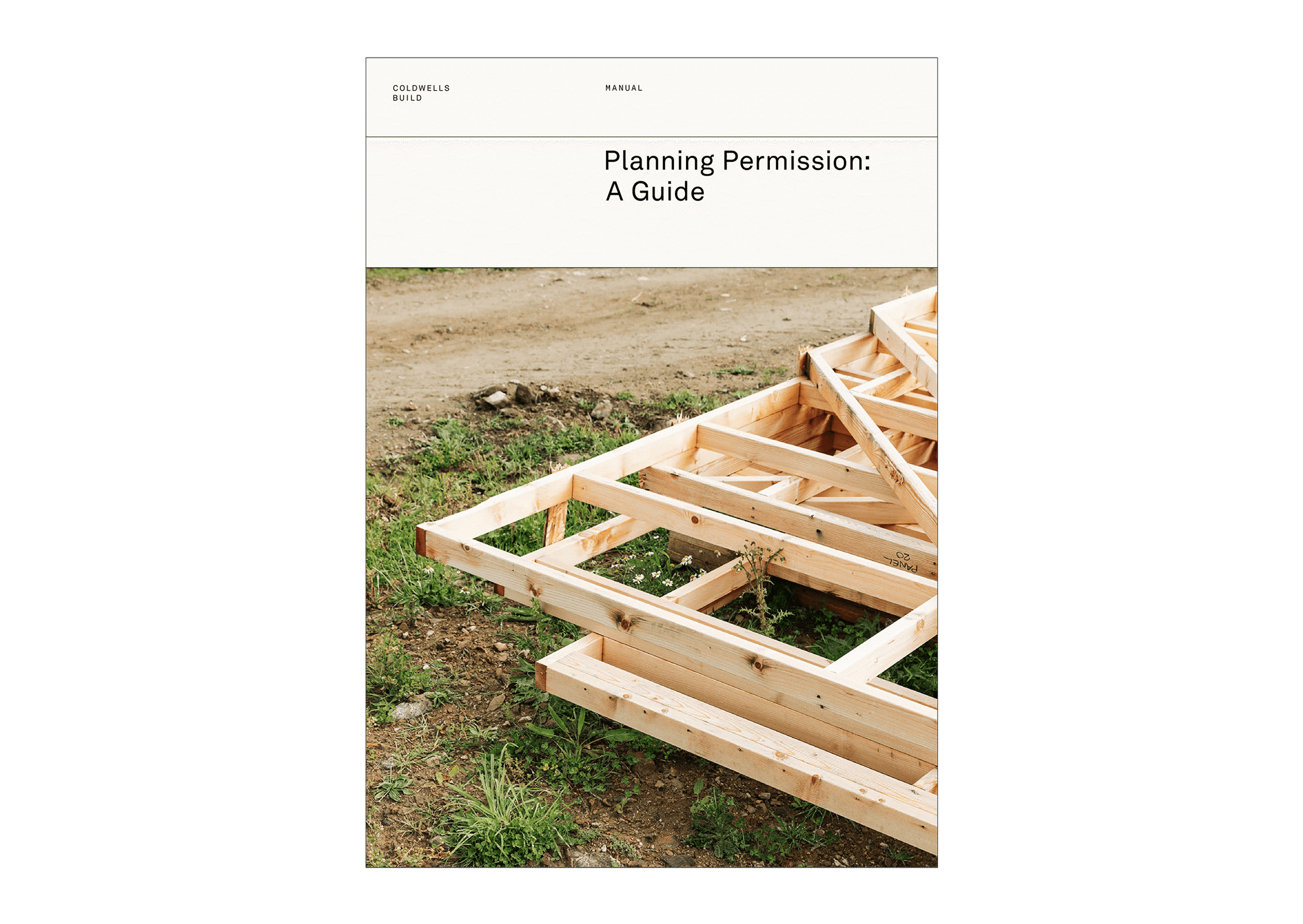Getting planning permission in Scotland can be challenging. Discover six ways a planning consultant can reduce risk, save time and strengthen your route to approval for a new home or Passivhaus.
[5 Min Read Time]
If you’re weighing up a 2026 build, this guide covers what’s driving construction costs and what to consider before you commit.
[2 Min Read Time]
Building a home that meets today’s Building Standards might be cheaper upfront, but building to the Passivhaus Standard is a smarter, long-term financial strategy. See how each choice affects heating bills, maintenance, resale value and future-readiness.
[2 Min Read Time]
How much should you set aside to build a bespoke home in Scotland? Our cost guide includes real life examples, £/m² building prices and the factors affecting construction costs in 2026.
[7 Min Read Time]
How your builder works with their subcontractors decides the quality of your home and whether it finishes on time.
[5 Min Read Time]
Two cautionary projects show why picking just a few Passivhaus principles [and skipping the rest] can backfire when building a high-performance, low-energy home. Learn what went wrong and how to avoid the same mistakes on your build.
[5 Min Read Time]
Worried Scotland is too cold for air source heat pumps? In this journal, the experts explain why they DO work and how proper design and installation are key to reliable performance.
[10 Min Read Time]
Discover what it means to be a Passivhaus Certified Tradesperson. Learn why Coldwells Build’s certification sets us apart, ensuring your home meets the world’s highest energy-efficiency standard.
[2 Min Read Time]
Bats could have a say in your build timeline. As a protected species, they often trigger the need for a bat survey before planning permission can be granted. Here, we explain what a bat survey is, when it’s required and why the timing is critical—especially if you want to avoid delays.
[5 Min Read Time]
Our work for Harmony House received a Highly Commended award at the 2025 Scotland Federation of Master Builders Awards.
[2 Min Read Time]
Expert advice from Tom McSherry of BuildStore on self-build mortgages, budgeting, insurance, warranties and meeting lender expectations.
[7 Min Read Time]
Discover how thoughtful design can transform your home into a haven of calm. From clever layouts to sound-absorbing materials, we explore the key ways to build a quieter, more peaceful space.
[5 Min Read Time]
Book a 1:1 consultation with us at this year’s Homebuilding & Renovating Show on 10-11th May 2025 at the SEC, Glasgow.
[2 Min Read Time]
From excitement to anxiety, we explore the emotional highs and lows of building a house and share what you can expect during the construction process.
[5 Min Read Time]
Studies show the average UK home uses 60% more energy than predicted at the design stage, causing unexpectedly high heating bills for homeowners. How can you be sure you’re building a truly energy efficient home? We examine the evidence.
[5 Min Read Time]
Timber cladding is a versatile and natural material that complements both modern and traditional homes. To inspire you, here are five unique ways we've used timber cladding in our builds.
[2 Min Read Time]
We are exhibiting at this year’s Scottish Self Build and Renovation Show, taking place on 22nd March 2025 at Thainstone Exchange, Inverurie.
[2 Min Read Time]
Confused about what airtight construction means in a Passivhaus? Discover how it ensures energy efficiency and indoor comfort without sacrificing fresh air or the option to open your windows.
[5 Min Read Time]
Once the preserve of retirees, the demand for single-storey living has soared, particularly among young people. Want to build your own bungalow? We’re here to guide you.
[7 Min Read Time]
With energy costs soaring and Scotland's net zero target fast approaching, we all need to be using less energy. We discuss the top 5 benefits of a Passivhaus home.
[5 Min Read Time]






















