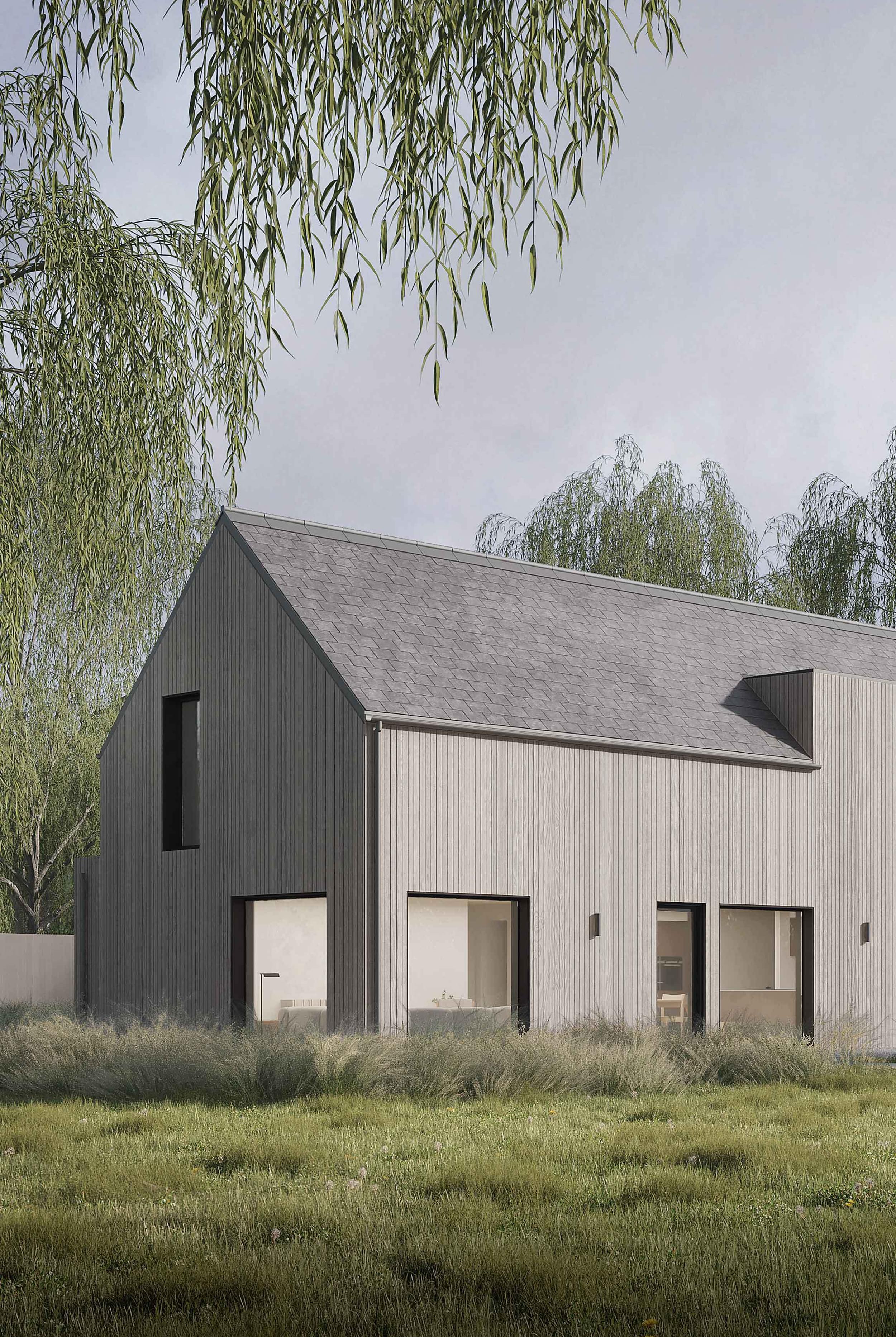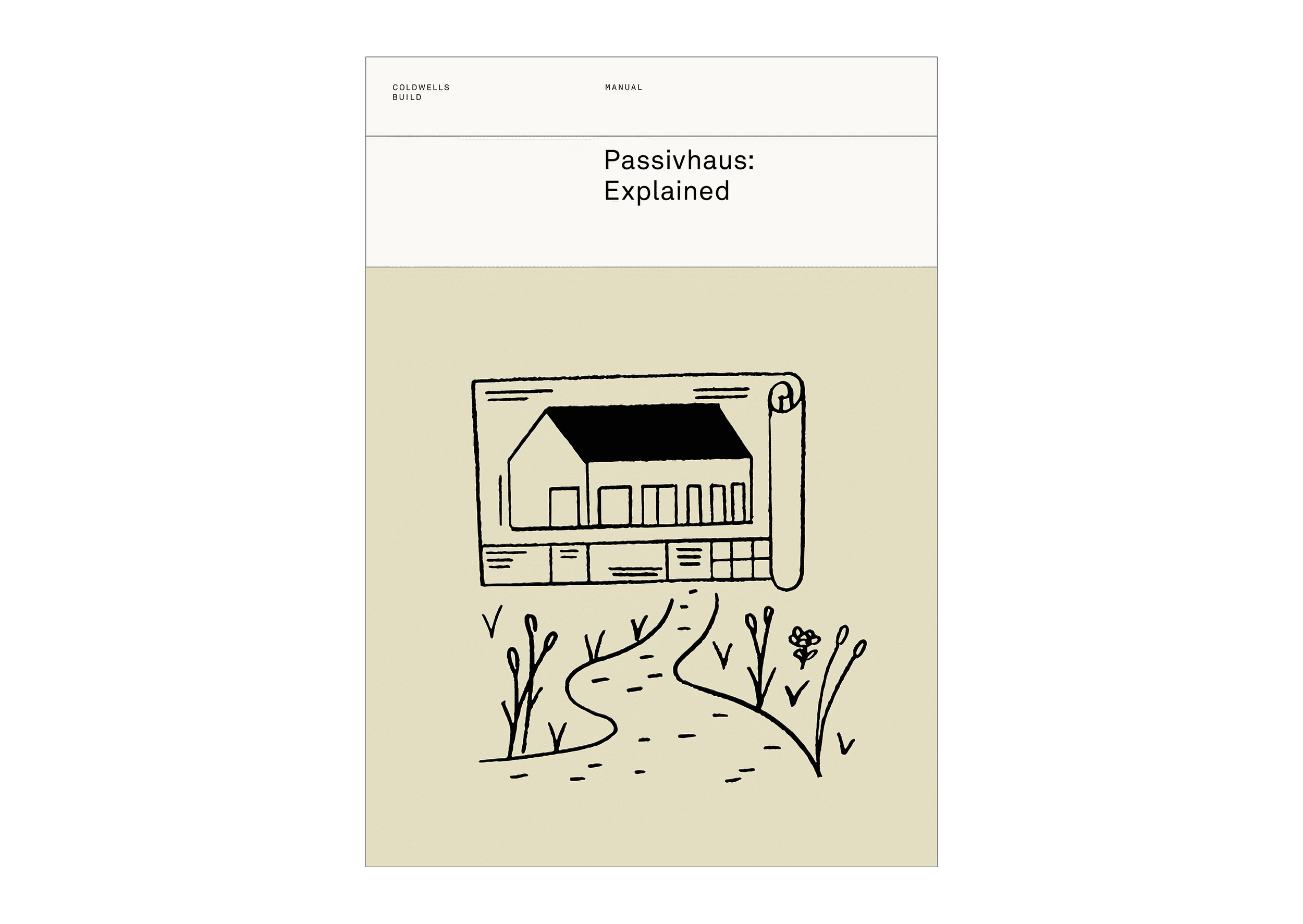

A Coldwells Build Passivhaus is environmentally sound at every stage of its life cycle. A perfect example of real-world sustainability which begins with the design and continues through its construction, operation, maintenance – and deconstruction.
Find out more
Every Coldwells Build Passivhaus has been designed using the Passivhaus Planning Package [PHPP]. This specialist software tool uses building physics algorithms to help us optimise your home for maximum energy efficiency.
The PHPP system factors in your home’s heating, cooling, ventilation, lighting, orientation and local weather data. It then accurately predicts the amount of energy needed to keep your home feeling comfortable all year round. This allows us to eliminate any potential issues before breaking ground. Saving you time – and money.
We use timber from carefully-managed, continuously replenished forests for our builds. Approved by the UK Forest Stewardship Council [FSC], this guarantees a much lower carbon footprint than the blockwork used in typical modern homes. Our wall panel and roof insulation is made from recyclable materials which deliver long-term thermal, acoustic and fire-resistant performance.
Every component is renewable, high-performance or Passivhaus certified and provides the lowest maintenance and longest service of any on the market. A Coldwells Build Passivhaus won’t require expensive renovations or upgrades when Scotland becomes a net zero society in 2045 [2050 for the rest of the UK].
Every Coldwells Build Passivhaus is prefabricated in our Aberdeenshire workshop. Off-site construction reduces waste, time and costs. With no weather constraints, there’s no downtime or delays.
Systematic, methodical and simplified, our skilled team can guarantee build quality, air-tightness and energy efficiency. With its clean, [relatively] quiet construction and speedy assembly, there’ll be minimal carbon emissions or disruption to your neighbours.
Each Coldwells Build Passivhaus uses a mechanical ventilation with heat recovery system [MVHR] that constantly and silently supplies fresh, filtered air while maintaining a comfortable indoor temperature, removing indoor pollutants and balancing internal moisture levels.
Heating and hot water is supplied by a small, economical air source heat pump – better for you and the planet. An electric car charging point comes as standard. Solar PV and battery storage can also be included if requested.
Should you choose to deconstruct your Coldwells Build Passivhaus, rest assured that all materials used have been selected to ensure they can be reused to minimise waste.












Right from the beginning of our project, Coldwells Build helped refine the plan and kept us focused on what we were trying to achieve. The team was unfailingly cheerful, polite and helpful. The quality of the work is fantastic and the communication is reliable and reassuring.
Client: Steve Allen | Woolmill, Aberdeen
We’ve created 8 free-to-download guides packed with tips on budgeting, plot finding and self-building. Essential reading for anyone planning to build their home.

An introduction to the Passivhaus standard — what it is, how it works and the steps you can take to achieve it in your new home.
Download