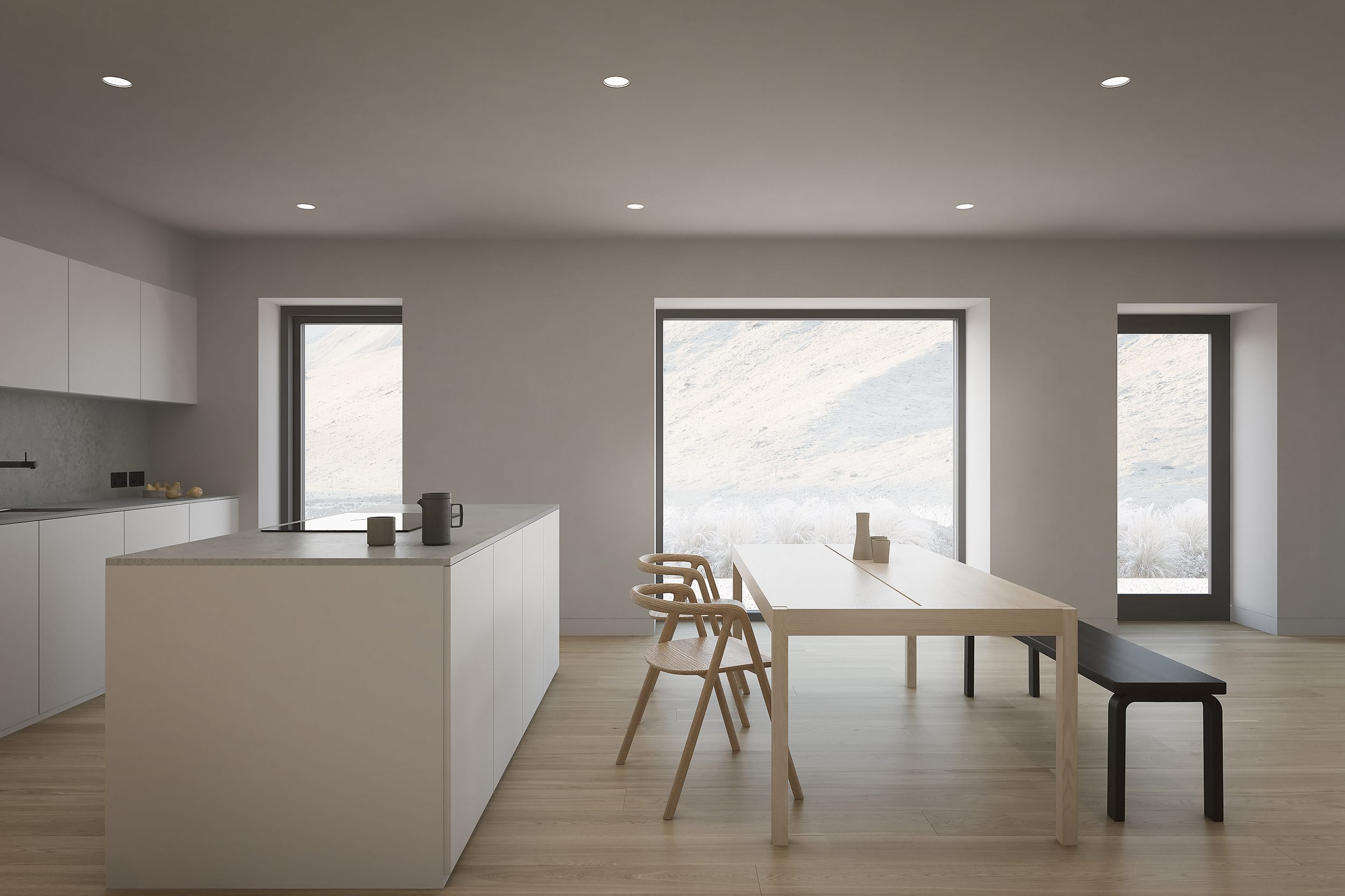
The Resilience of Passivhaus Homes in Power and Heating Cuts
Discover how Passivhaus homes stay comfortable for up to a week during power and heating cuts – making them the ultimate solution for a changing climate. [2 Min Read Time]
Read
A contemporary residence set in the heart of the Aberdeenshire countryside, built using high-performance Structural Insulated Panels (SIPs), which keep the home airtight, reduce energy bills and decrease carbon emissions.
The sloping site was extensively excavated to carefully orientate the home and adjoining carport. Windows are triple glazed with a canopy positioned to offer shade in the summer and allow solar gain in the winter. Heating and hot water is supplied to the property by a renewable heating system. Clad in grey corrugated sheeting, smooth render and a sedum living roof, every element of the build and finishing specification has been precision executed.
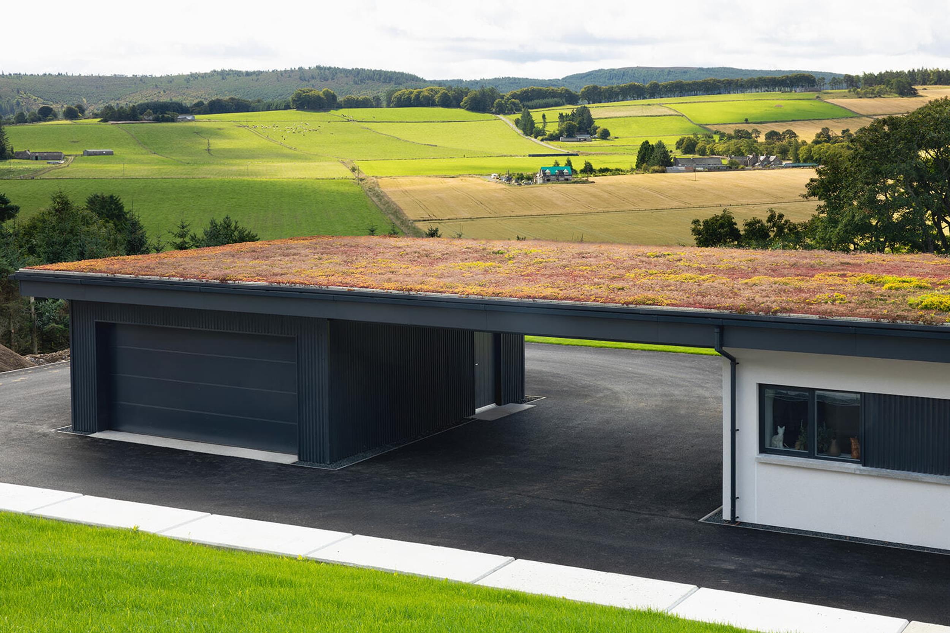


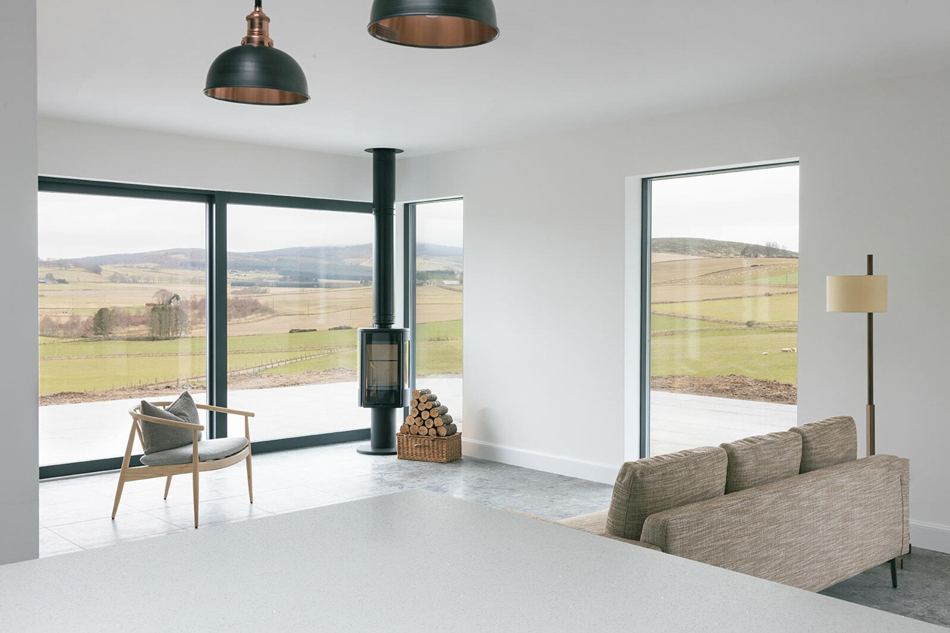
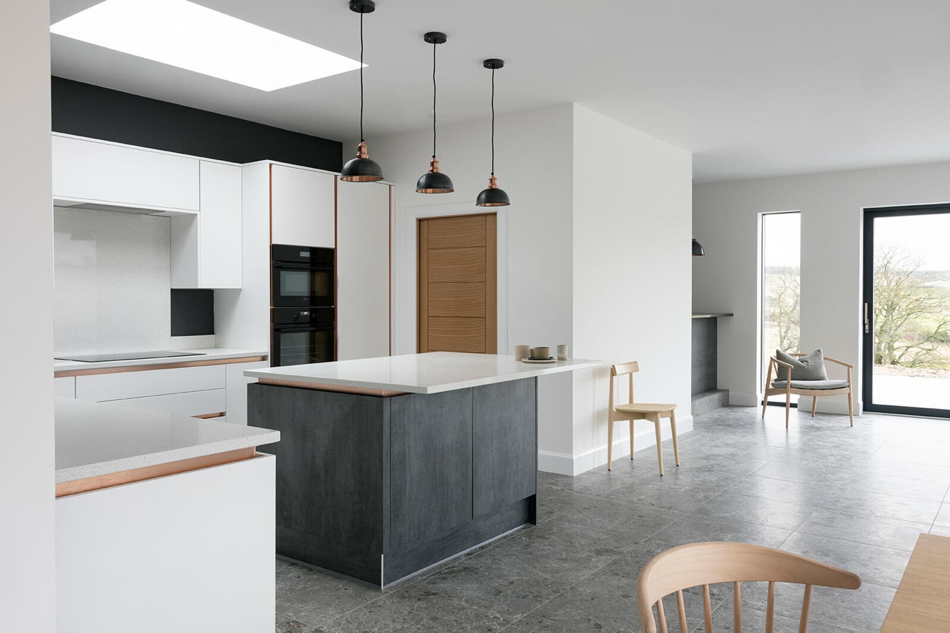


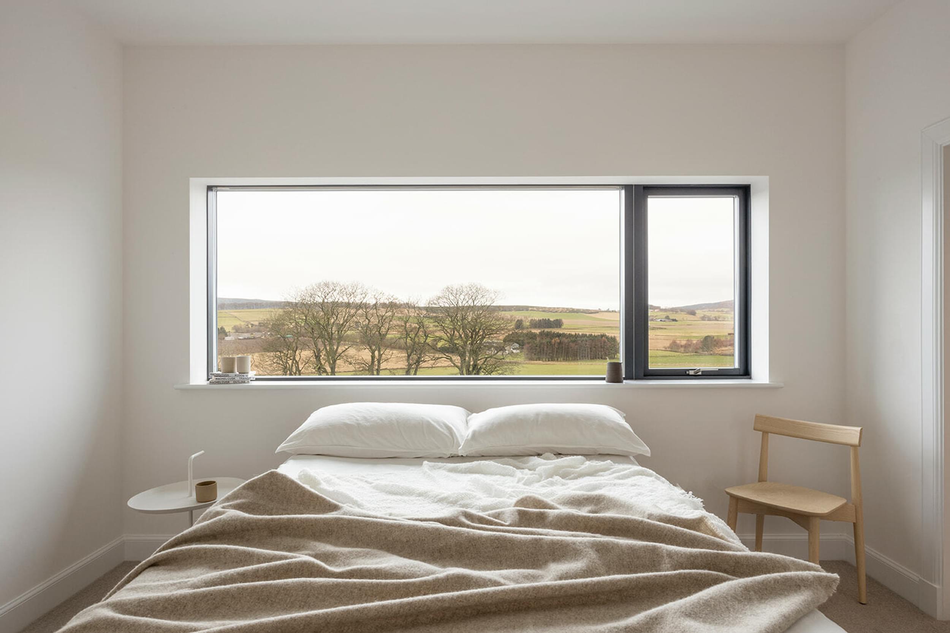

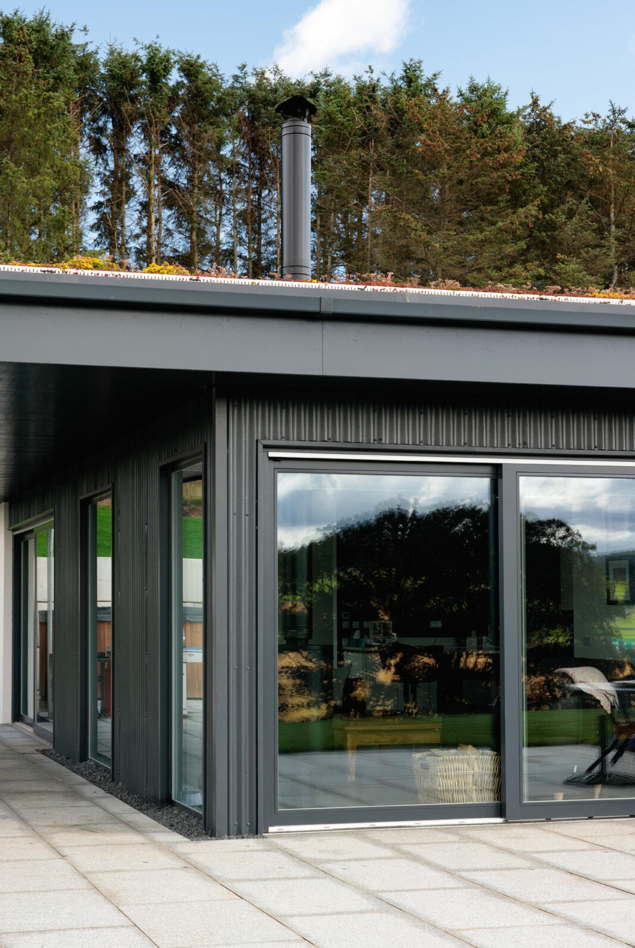
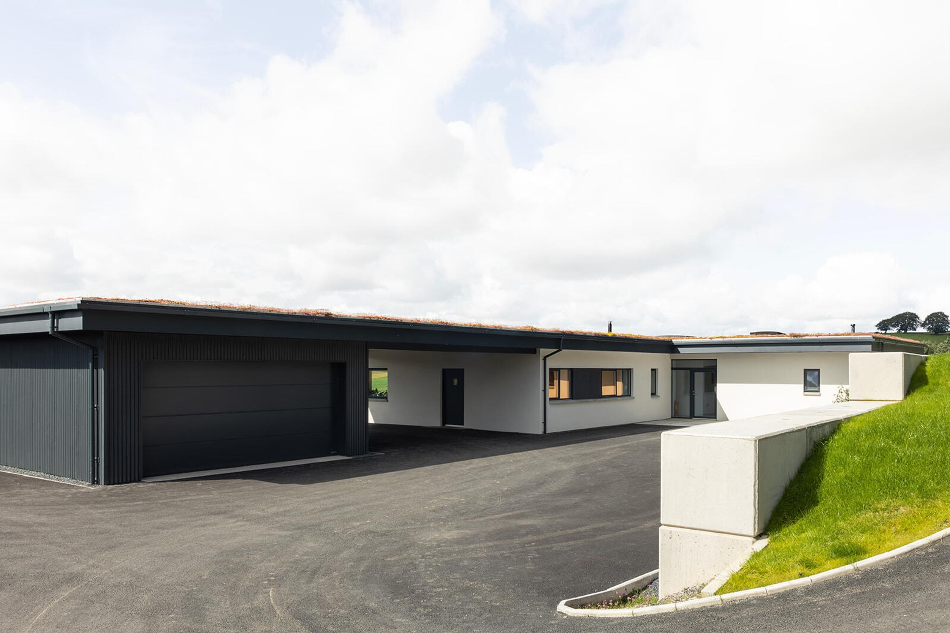
Throughout the build, there were things that were not straightforward or needed changing, but Coldwells Build always had a solution for every obstacle.
Clients: Susan & Charlie Paterson | Upper Leochel, Aberdeenshire

Discover how Passivhaus homes stay comfortable for up to a week during power and heating cuts – making them the ultimate solution for a changing climate. [2 Min Read Time]
ReadWe’ve created 8 free-to-download guides packed with tips on budgeting, plot finding and self-building. Essential reading for anyone planning to build their home.
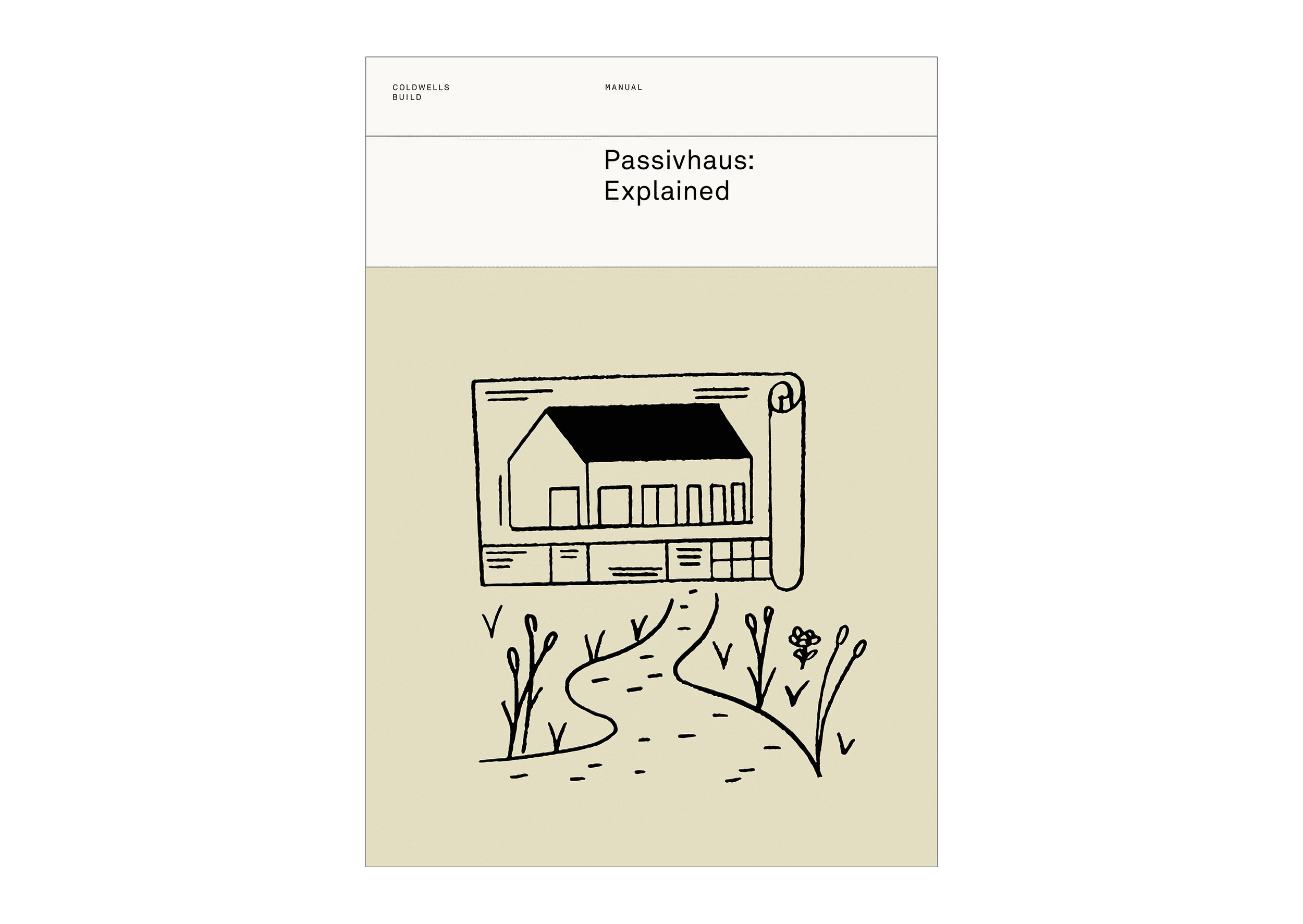
An introduction to the Passivhaus standard — what it is, how it works and the steps you can take to achieve it in your new home.
Download