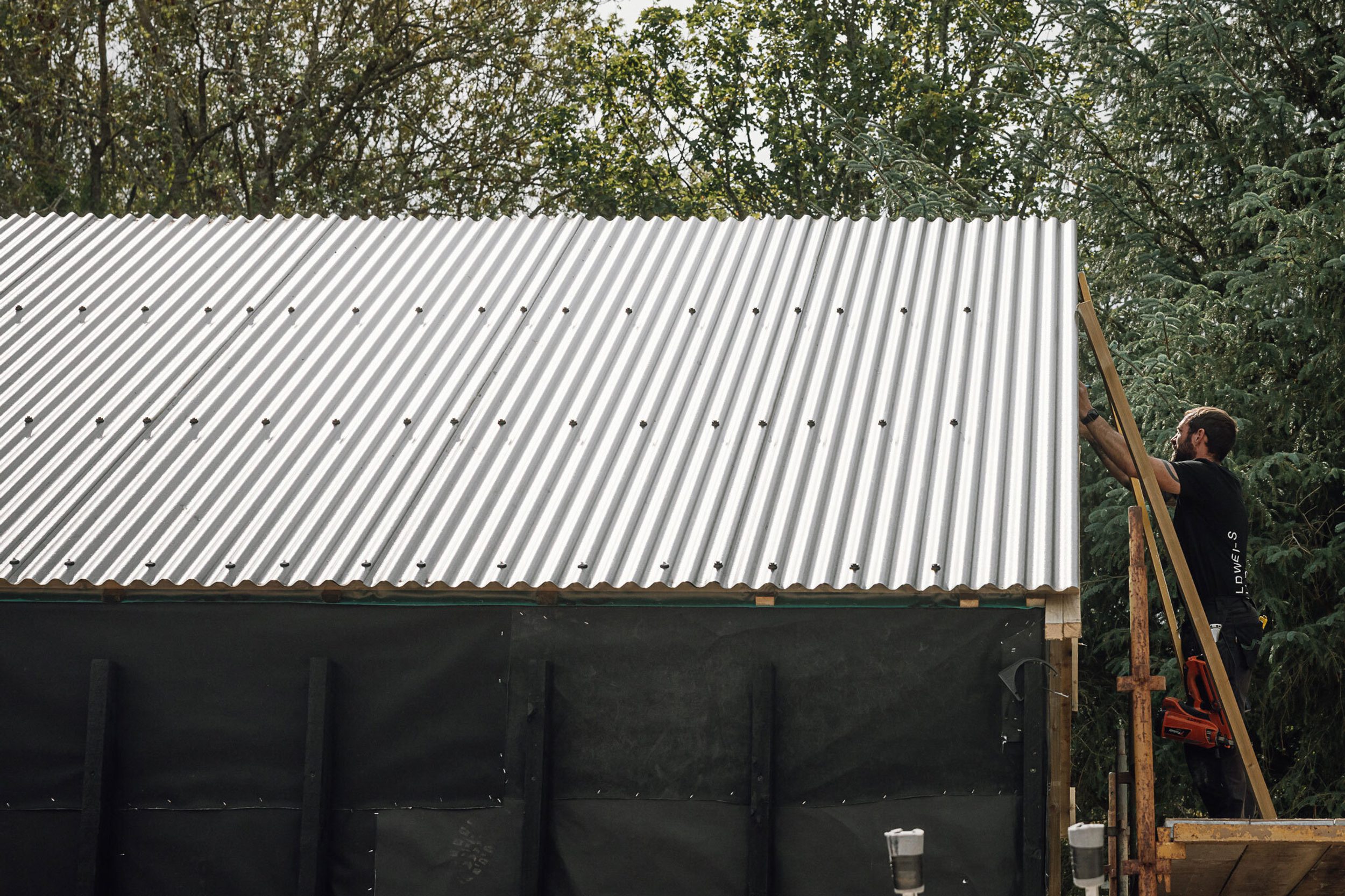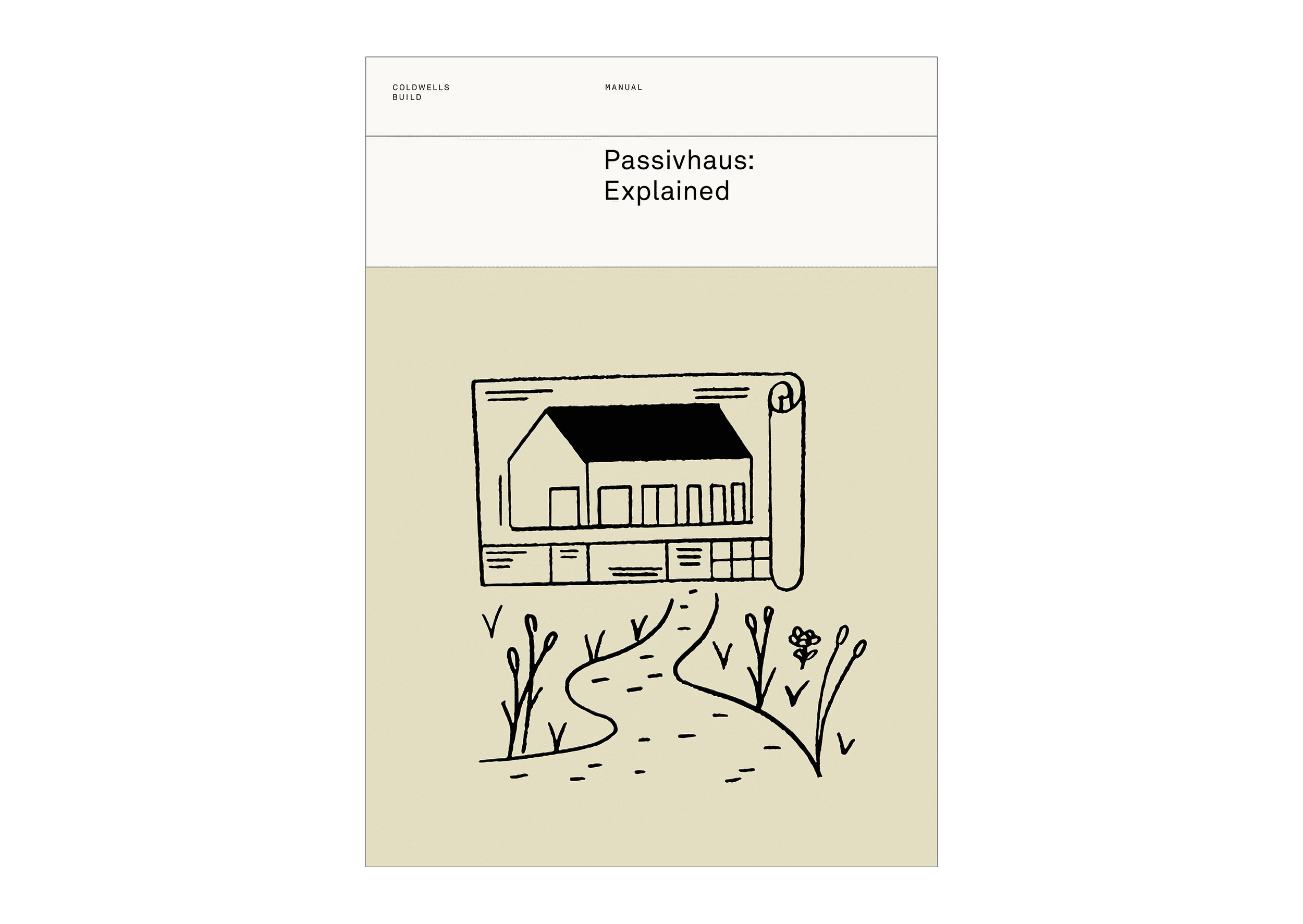
The Builder’s Secret Weapon: A Strong Trades Team
How your builder works with their subcontractors decides the quality of your home and whether it finishes on time. [5 Min Read Time]
Read
Building a home that meets today’s Building Standards might be cheaper upfront, but building to the Passivhaus Standard is a smarter, long-term financial strategy. See how each choice affects heating bills, maintenance, resale value and future-readiness.
Over the past few years, we've seen a clear shift in our client's priorities. Most enquiries used to be for homes built simply to meet Building Standards. Today, around 85% focus on building to the Passivhaus Standard.
It mirrors a wider UK trend. Passivhaus is moving from niche to normal as people connect energy-efficiency with long‑term value. About 1% of all new UK homes are now built to the Passivhaus Standard, with a 10% target by 2035.
Energy prices have been a big catalyst. Bills will rise again this autumn, meaning the typical UK home will pay £600 a year more than before Russia's invasion of Ukraine in 2022, which sent prices soaring.
Homeowners want predictability and that's driving demand for future-ready homes with guaranteed low energy use.
More people now factor energy performance into what they'll pay for a home.
Bottom line: as energy awareness grows, high‑performance homes are rewarded, while less efficient properties will lose value and become harder to sell.

Source: Nationwide
Passivhaus is where future Building Standards are heading. Scotland is planning a Passivhaus-equivalent standard for all new build homes [voluntary from 2026 and mandatory from 2028].
With net‑zero emission targets fast approaching [2045 Scotland; 2050 UK], households will be pushed to cut energy use by upgrading insulation, replacing fossil-fuel boilers and improving their overall condition. A certified Passivhaus is optimised for net zero from day one, so you'll avoid expensive retrofits in future.
Passivhaus reduces heating demand by 79% versus homes built to current Scottish Building Standards. A draught-free, well-insulated home with high-performance triple glazing keeps heat where it belongs, so you spend less to stay comfortable, year after year.
Moisture is the enemy of buildings. Passivhaus homes are carefully designed and built to eliminate thermal bridges that can trigger cold spots, condensation and mould. This is supported by a mechanical ventilation with heat recovery system [MVHR] which continuously circulates fresh, filtered air around your Passivhaus and monitors for healthy temperature and humidity levels. Together, these measures keep moisture in check, reducing the condensation and mould issues that drive most maintenance, so there are fewer costly repairs over the life of your Passivhaus. Independent long-term studies on early Passivhaus projects show performance holding steady for decades. The main routine job is simple MVHR filter changes, which are quick and low-cost.
Summer 2025 was the UK's warmest on record [the five hottest have all been since 2000] and the share of UK homes reporting summer overheating has quadrupled to 80% over the last decade.
The Passivhaus Standard includes strict overheating limits [homes must spend less than 10% of the year above 25°C, but aim for 0%]. Designs are stress‑tested for future climate conditions and with proper design, ventilation, shaded glazing and no excess heat loss from hot water systems or appliances, a Passivhaus stays comfortable all year round.
As efficiency becomes central to value, "eco", "green" or "low-energy" labels are everywhere. But unless a home is independently tested against a rigorous standard [like Passivhaus] there's no evidence that claims of quality and performance are true.
The UK has a well-documented energy performance gap. Many homes use 60% more energy than predicted at design stage. Passivhaus closes that gap by requiring measured airtightness, verified energy modelling, independent review and documenting on-site construction quality. In short: proof, not promises.
Also beware of claims like "designed using Passivhaus principles." Often it means a home has a few features added [e.g. triple glazing, good-quality insulation] with the assumption a low-energy home will follow.
Without all the Passivhaus principles working together, performance is a gamble. You could end up with a "low‑energy" home that barely dents your bills. We've explored the evidence in two cautionary case studies.
If you're weighing up building a home that meets Building Standards vs Passivhaus Standard, ask yourself, "What will matter to me in 10 years?"

A skilled joiner with over 20 years’ of experience, Ross began his career as an apprentice building new homes in Aberdeenshire. He broadened his craft, managing builds in Australia and Canada. A certified Passivhaus tradesperson, Ross has spent his career determinedly striving to raise the standard of UK homes.

How your builder works with their subcontractors decides the quality of your home and whether it finishes on time. [5 Min Read Time]
ReadWe’ve created 8 free-to-download guides packed with tips on budgeting, plot finding and self-building. Essential reading for anyone planning to build their home.

An introduction to the Passivhaus standard — what it is, how it works and the steps you can take to achieve it in your new home.
Download