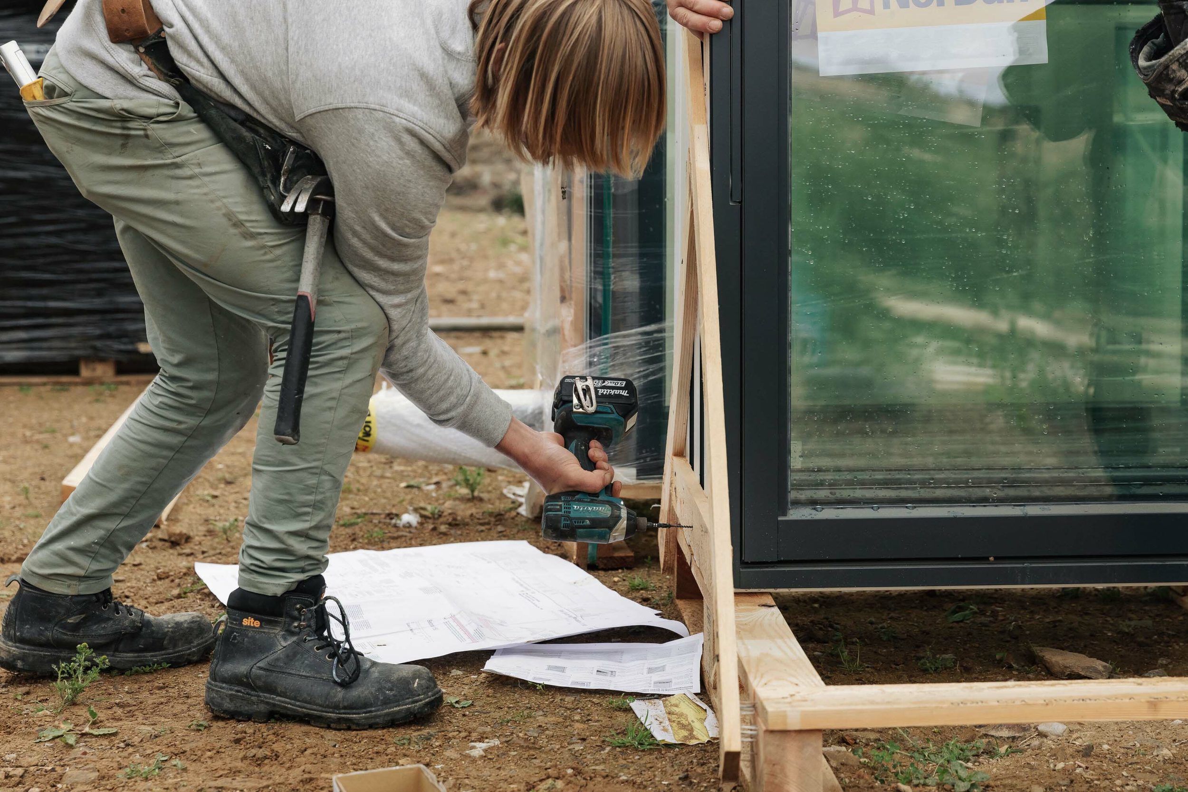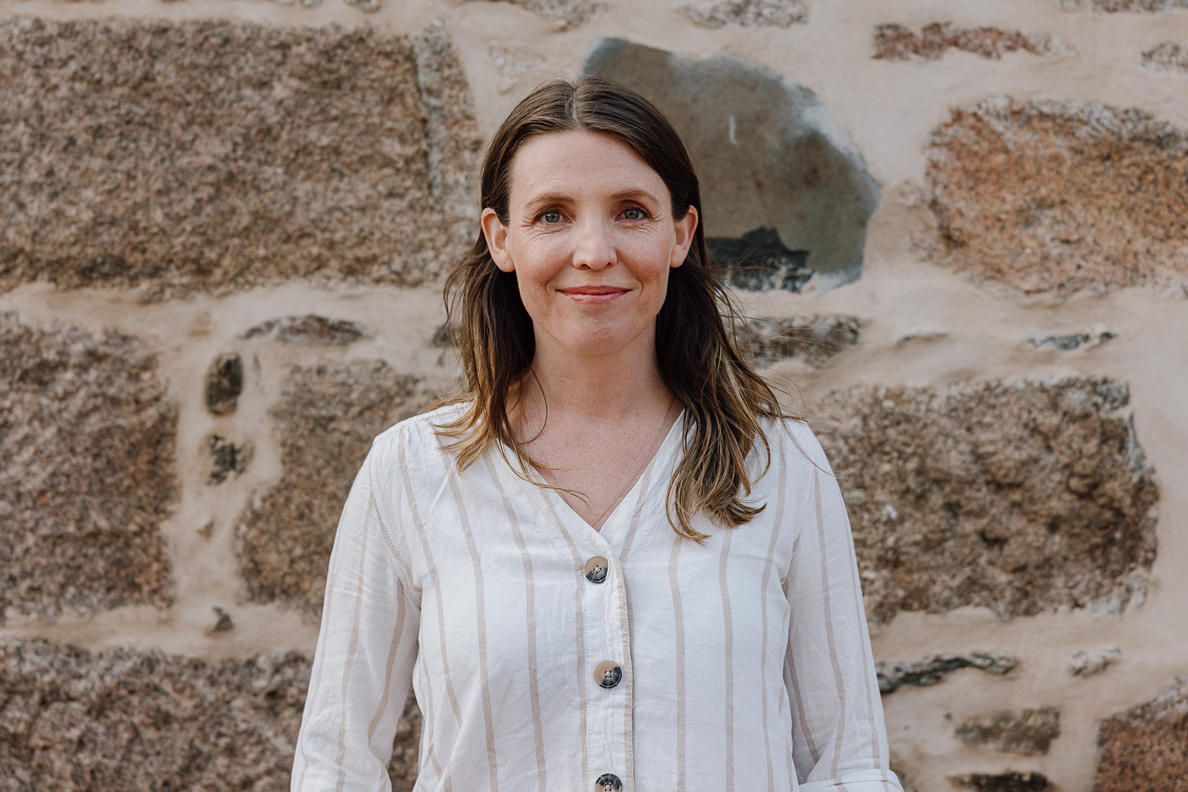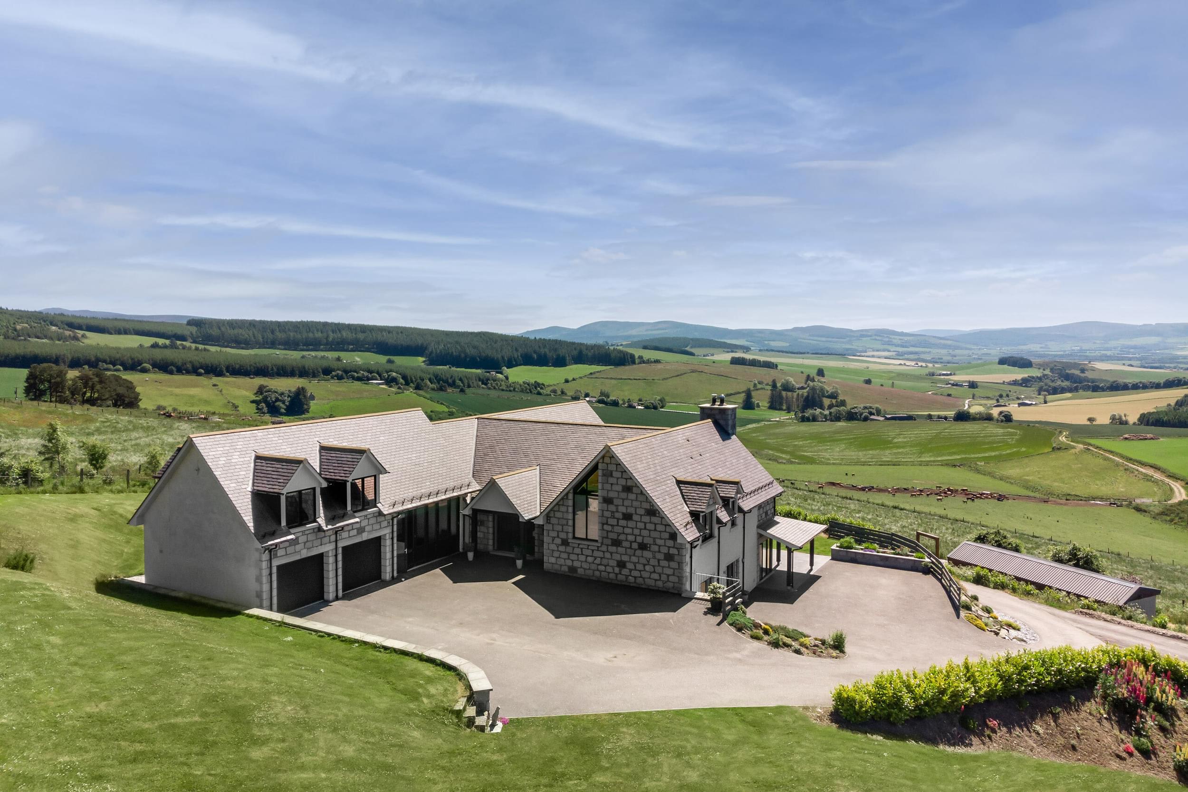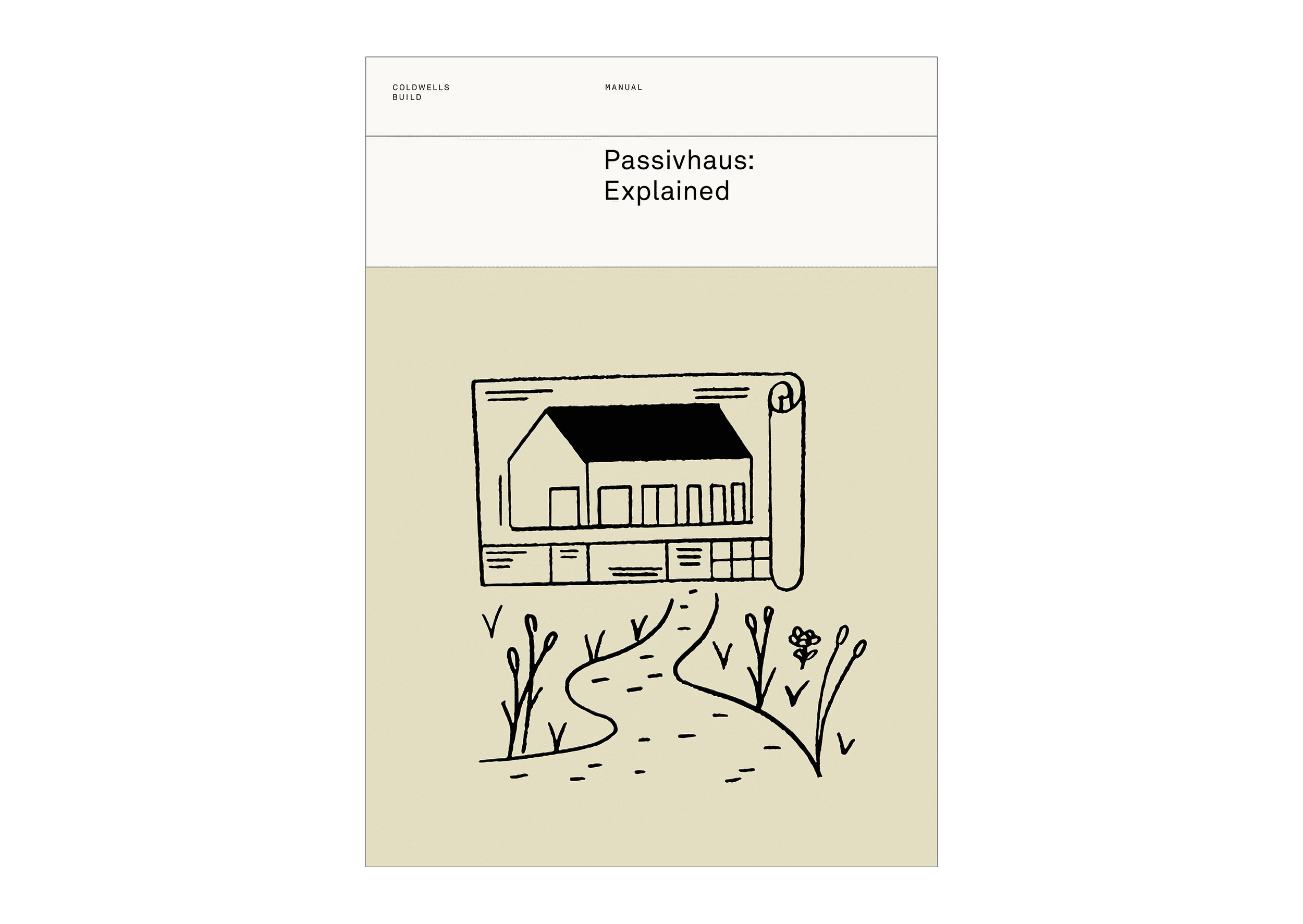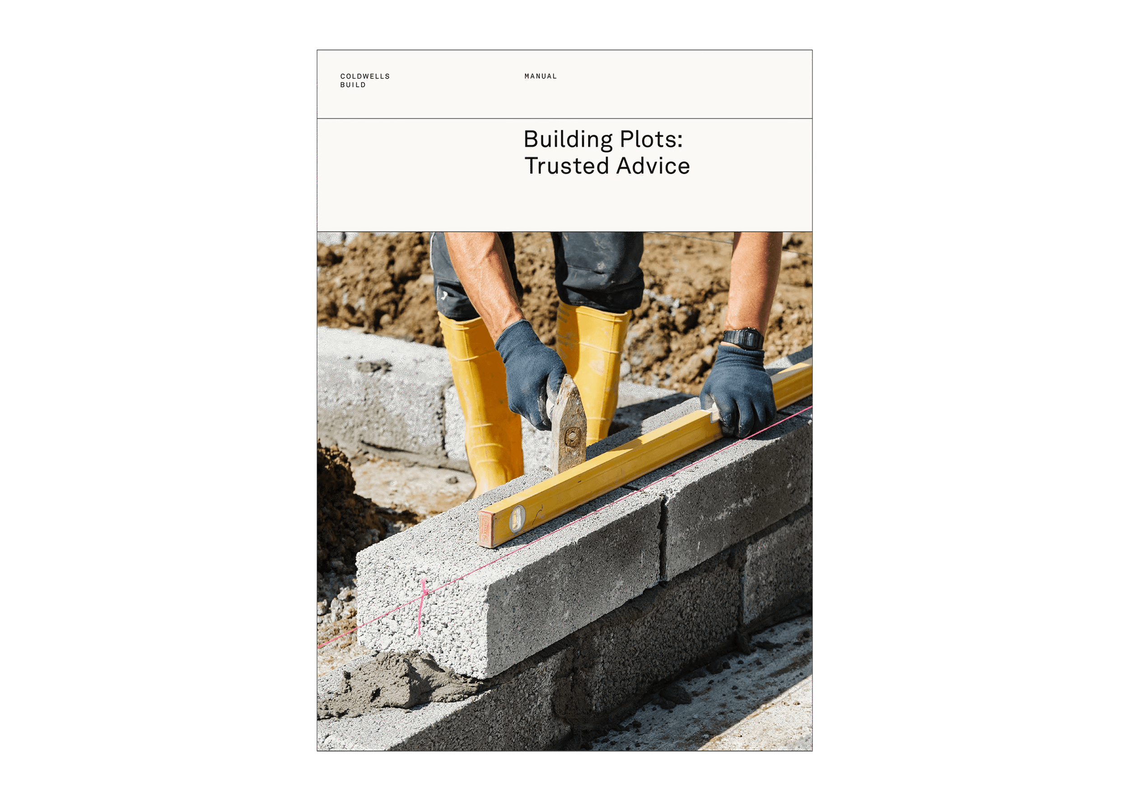As awareness of Passivhaus has grown, some of the fundamental building principles (for example, continuous insulation, airtight construction and MVHR systems) have also spread throughout the industry. That must be seen as a positive.
However, this has led to projects that have declared they're following “Passivhaus principles” because they incorporate some or all those characteristics, while neglecting to follow the principles of accurate PHPP modelling, quality assurance and meeting performance and comfort criteria, which are central to all certified Passivhaus homes and deliver so many of the health, comfort and energy benefits for occupants.
Passivhaus isn't a shopping list, it's a recipe. When every ingredient works together, the result is a home that feels brilliant: cosy in winter, comfortable in summer, fresh air always, bills you barely notice.
At Coldwells Build, we model our Passivhaus homes using the Passivhaus Planning Package. We design and build with Passivhaus certified architects and tradespeople. We prove the results with independent Passivhaus certification.
