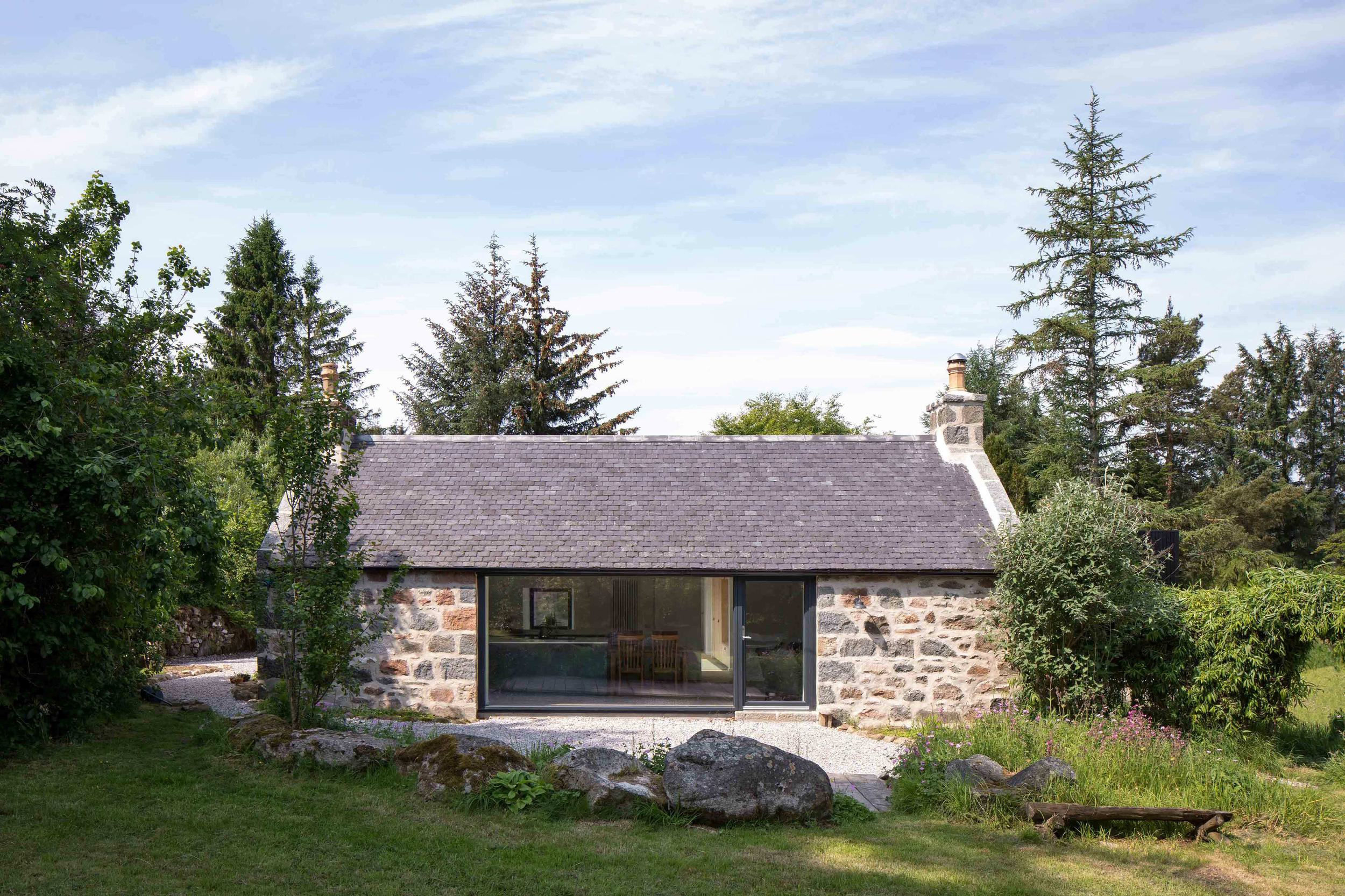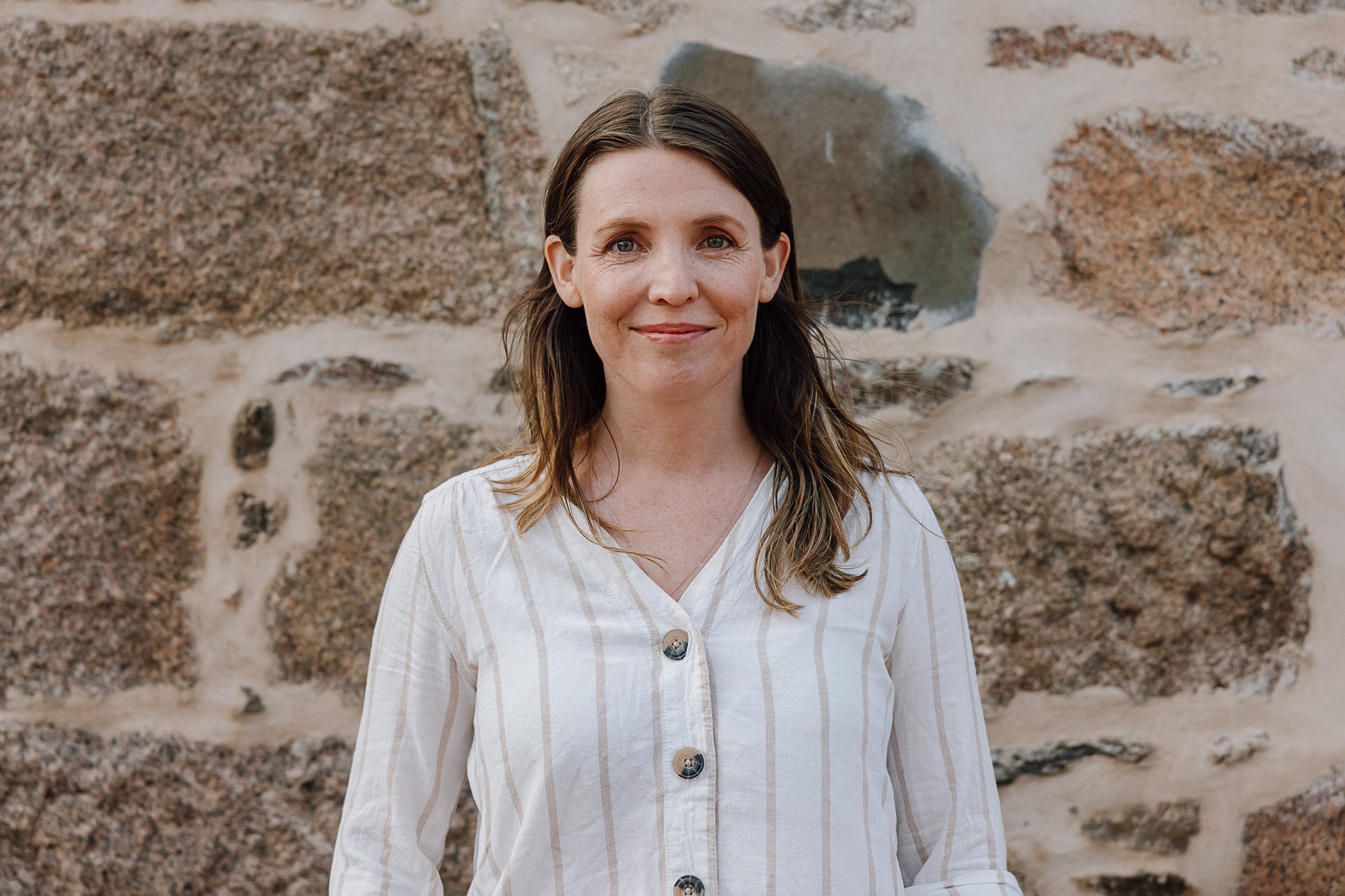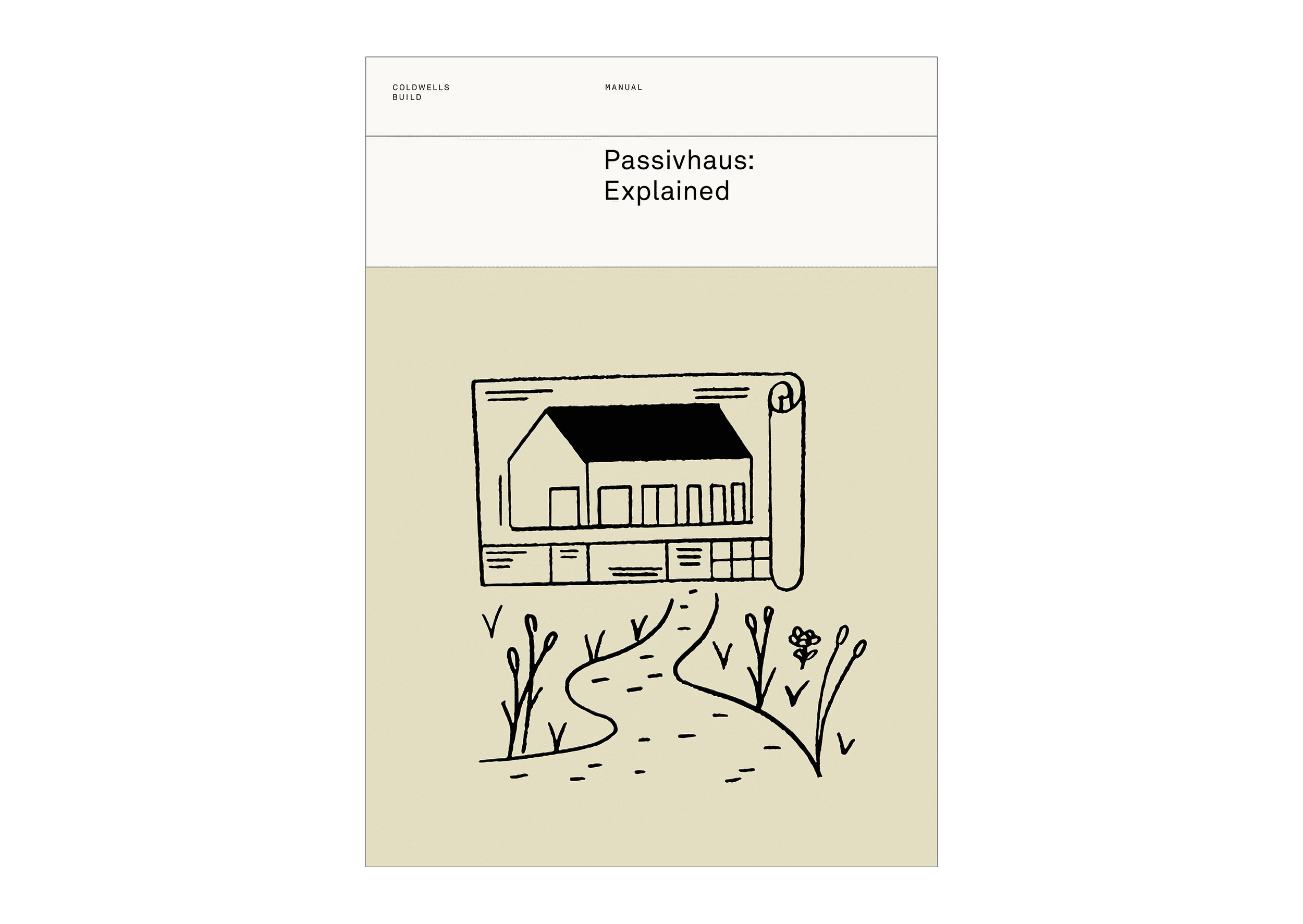
Cost of Renovating vs Building a New Home
Which project is the most cost effective? Which is the fastest to complete? We look at some of the key elements to help you decide whether to renovate or build from scratch. [5 Min Read Time]
Read
How much should you set aside to build a bespoke home in Scotland? Our cost guide includes real life examples, £/m² building prices and the factors affecting construction costs in 2026.
If you’re planning to build a home in Scotland, the big question is always cost. This 2026 guide focuses on bespoke, architect-designed homes and includes an example £/m² build price, a real Coldwells Build case study and the key factors that shape the final price.
This is the number one question the Coldwells Build team gets asked and it’s not easy to answer in one neat number.
As main contractors, we build bespoke, architect-designed homes across a range of budgets and no two projects cost the same. Every project is different. Site conditions, construction method, design and specification all influence the final cost.
So, the answer to “how much does it cost to build a bespoke home?” depends on the choices you make during design. That’s why budget should be discussed early, so the design can be developed to suit what you want to spend. If you need help working out your budget, read our journal, How to Budget for Your House Build.
A bespoke home is a one-off house designed specifically for you and your site, rather than a standard house type repeated across multiple plots.
A bespoke home is typically:


The cost of building a bespoke, architect-designed home depends on a mix of design choices and site realities. The key cost drivers are:
The quality of materials you finish your home with [the specification] will have the biggest impact on price.
When booking a hotel, we generally understand how the star rating correlates to the cost. It’s the same when you’re building a home. A standard-spec finish [3*] with off-the-shelf laminate flooring, basic MDF skirting boards and window sills, and standard lighting fixtures are budget friendly.
High-spec luxurious finishes [5*], such as solid wooden flooring, natural stone tiles, intricate, architectural features and custom-built cabinetry will add a unique look to your home, but also increase cost.
The construction method of your home will also influence cost. A straightforward timber frame home is generally more economical [and faster to build] than a steel frame build.
High-performance triple-glazed windows or bi-fold doors will cost more. Standard UPVC windows are more affordable than aluminium or timber. Roof materials, such as slate, sheet metal or sedum, also differ in price, as do the choices for external cladding and finishes, whether it’s timber, glazing, metal, or stonework.
The location of your build affects the overall project cost. For example, building on a remote Scottish island often means additional costs for trade accommodation and transporting materials by ferry.
Some of the biggest cost uncertainty sits below the surface of your plot. Boggy ground can require extra drainage work and may require deeper excavation and filling with imported hardcore. Rocky ground can require crushing and removal of surplus material from site.
Slopes often add costs due to extra digging, filling and levelling needed to create stable, even ground for foundations. In some cases, retaining walls are also required.
Access roads into your plot can quietly increase costs. Long access roads usually mean more groundworks and labour.
If your plot isn’t already hooked up to water, electricity and broadband, it will cost extra to extend existing connections or install new ones. Rural plots may also need a septic tank or treatment plant if you can’t connect to the mains sewerage system.
External works vary hugely and need to be considered in your budget. Common items include:
If the plot includes an existing building, demolition and waste removal need to be allowed for. If asbestos is present, specialist removal is required. Contaminated soil may also need to be removed and disposed of, particularly on former agricultural or industrial land.
Size is a major factor. In general, the larger the floor plan, the higher the cost. It’s worth thinking about how the home will be used today and in 5 years. For example, do you need bedrooms that sit empty most of the year or would fewer, more generous bedrooms be better value? It’s also worth checking whether you’re paying for square metres you won’t use often, such as large hallways or a rarely used second lounge.
If you’re planning to build, you’ve undoubtedly heard people talk about a cost per square metre (£/m²). It’s a quick way to estimate a build cost based on the home’s total internal floor area.
However, £/m² figures can be misleading. Two homes with the same floor area can cost very different amounts because, as we’ve seen above, specification, location, construction method, ground conditions, etc can all change the final price. Our journal, The Problem With Cost Per Square Metre Rates, explains this in more detail.
Below, we use a £/m² figure to illustrate the construction cost of a bespoke, architect-designed three-bedroom home in Aberdeenshire. But crucially, we break down what was actually included in the construction cost and the key factors that affected the price.
Coldwells Build recently finished a bespoke, architect-designed bungalow in rural Aberdeenshire. The 198m² home was built using a prefabricated timber frame kit built in our workshop. The exterior was finished with a smooth render. The interior was finished to a standard specification throughout.
The home included:

This project is a good example of how build cost can be shaped by site conditions. The plot was sloped and extremely rocky, which meant extra labour was required for site preparation. Enormous rocks had to be excavated and crushed to create a level foundation for the home. A 30-metre retaining wall using stone-filled gabion baskets was also required. These conditions increased the overall cost of the project.
Dwelling size: 198m²
Construction cost = £580,000
Cost per m² = £2,929
This figure is for a full turnkey package, covering all trade labour, materials, fittings, and finishes. As the main contractor, Coldwells Build managed and coordinated the construction process, including the prefabrication of the timber frame kit.
The home was designed by an independent architect. The client paid the architect’s fees separately, along with professional fees for a quantity surveyor and structural engineer. Plot costs, planning permission and building warrant fees were also paid separately by the client.
For new builds, VAT is zero-rated, which means VAT registered builders or subcontractors must zero-rate their work and not charge VAT.
Although the builder and subcontractors will have to pay VAT when they purchase materials, they can claim that back but can’t pass it onto the client.
If you're undertaking a self build project, you will have to pay VAT at full rate for the purchase of any materials. However, this can be reclaimed at the end of the project under HMRC’s DIY Housebuilder’s Scheme.
For a detailed look at what’s driving pricing this year, read our journal, Should I Build a Home in 2026? Here is a snapshot:
The price of construction materials surged rapidly in 2022, reaching a 40 year high. Although inflation has slowed, prices are still climbing, just not as quickly.
The Building Cost Information Service [BCIS], which publishes five-year UK construction forecasts, predicts material prices will rise by 13% between 2025 and 2030. In 2025, the Federation of Master Builders [FMB] found that 61% of small to medium-sized UK builders had raised their prices, with 75% reporting increased material costs.
Labour costs are rising fast. In 2025, 67% of builders reported higher wages, driven by increases in employers’ National Insurance contributions, the National Living Wage, and a growing skills shortage.
In 2025, 61% of builders struggled to hire skilled tradespeople, and 49% reported job delays because they couldn't get the labour they needed.
The Scottish Government has signalled that all new homes will soon be expected to meet a "Scottish equivalent" of the Passivhaus standard. Passivhaus is a proven, science based approach to ultra low energy homes, developed over 30 years ago in Germany.
It can reduce heating bills by 79% compared to current Scottish new builds, while improving comfort, air quality and long term performance.
Passivhaus homes typically cost about 4-8% more than traditional homes due to the need for higher quality materials, components and specialist professionals. However, as the standard gains wider acceptance and Scotland’s supply chain for materials and components expands, costs are expected to decrease. Additionally, the upfront investment is offset over time, as Passivhaus homes have significantly lower running and maintenance costs.
In short, it’s unlikely.
With stricter building standards ahead, skills shortages and materials still rising, build costs are not expected to fall. Waiting for prices to drop can be a false economy.
The sooner you commit to a build, the more opportunity your builder has to lock in rates with suppliers and subcontractors, potentially saving you thousands. It also means you could be living in your new home sooner.

A trained communicator, Clare co-founded Coldwells Build with the aim of improving consumer experience within the construction process. Working previously as a television director and journalist, she understands more than most, about the power of detail, organisation and timing.

Which project is the most cost effective? Which is the fastest to complete? We look at some of the key elements to help you decide whether to renovate or build from scratch. [5 Min Read Time]
ReadWe’ve created 8 free-to-download guides packed with tips on budgeting, plot finding and self-building. Essential reading for anyone planning to build their home.

An introduction to the Passivhaus standard — what it is, how it works and the steps you can take to achieve it in your new home.
Download