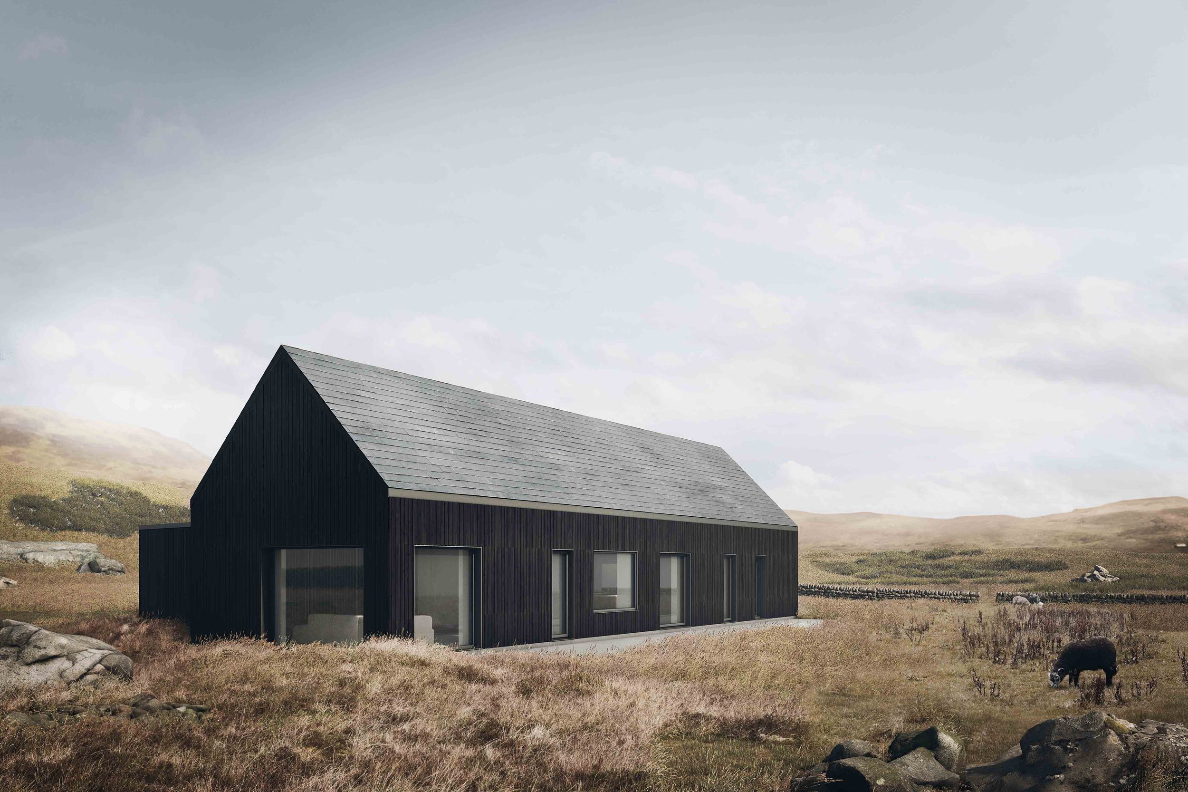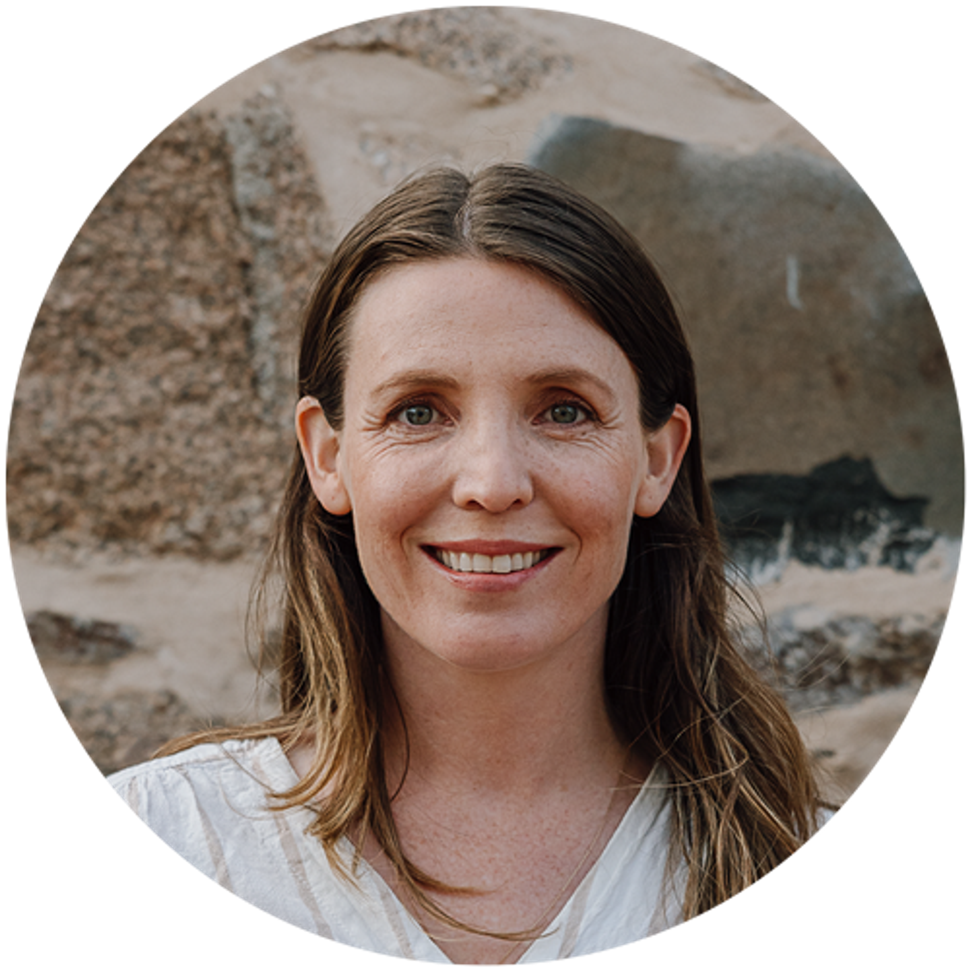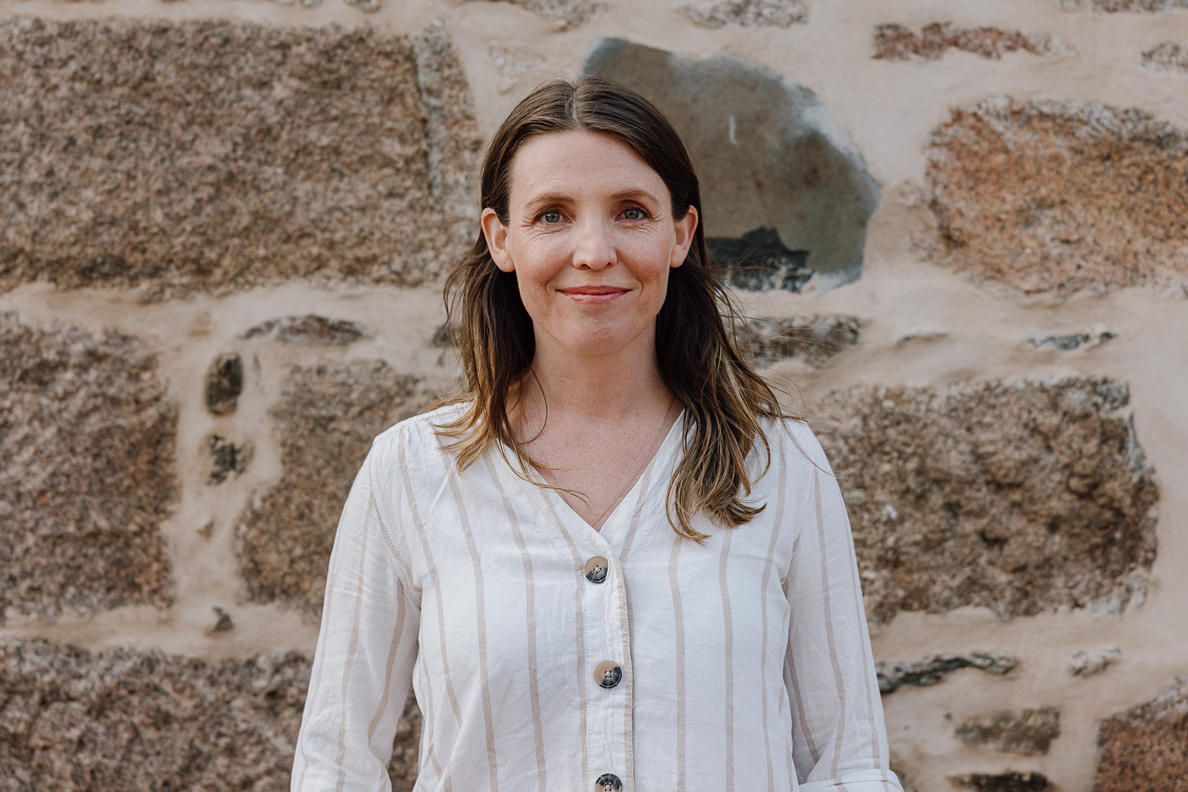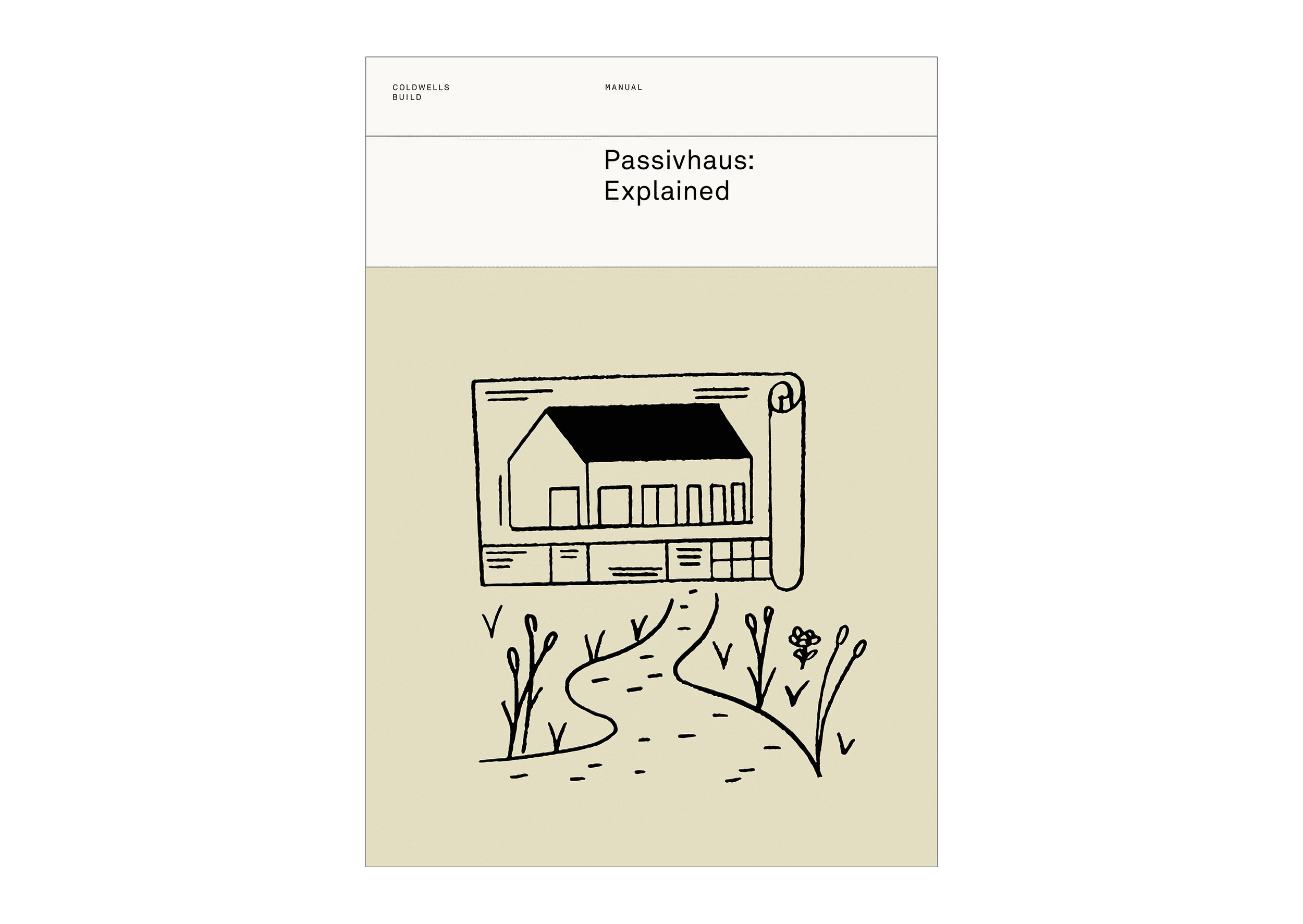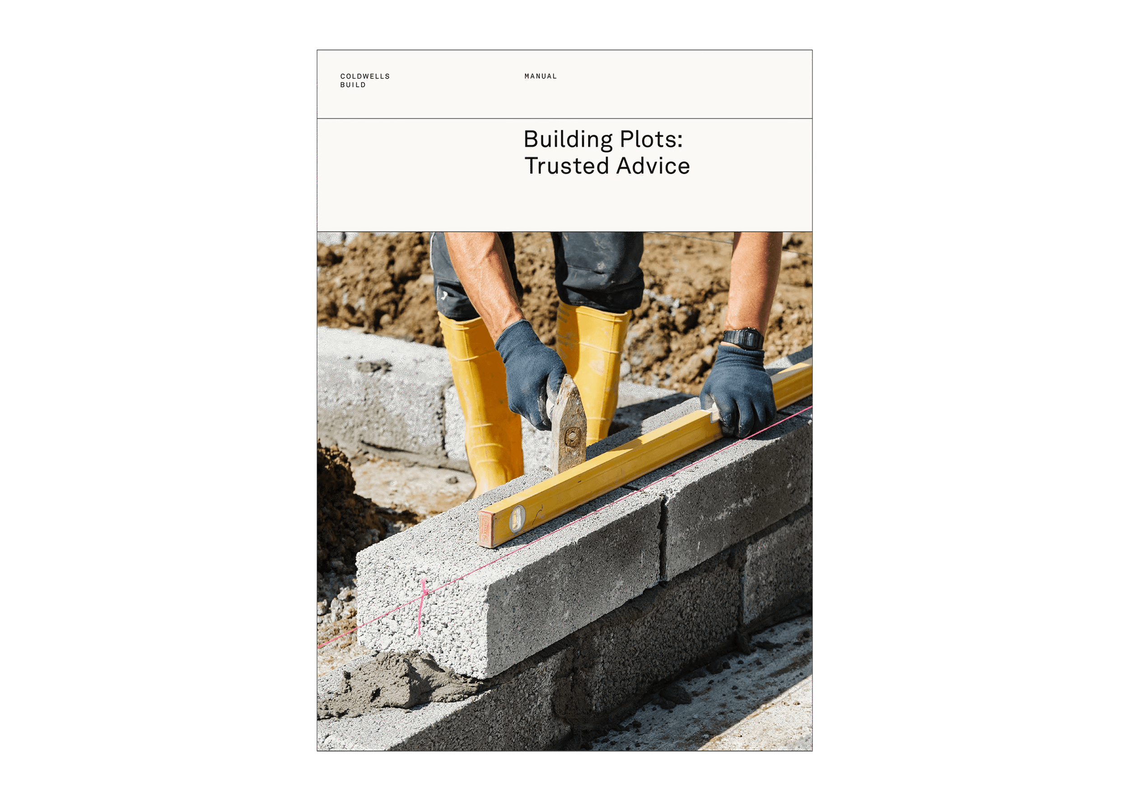Developed in Germany over 30 years ago, Passivhaus (or Passive House in English) is not a brand or product. It's the world's leading standard in energy-efficient construction, guaranteeing affordable homes with amazing indoor comfort and radical savings on heating bills.
Passivhaus homes are so well designed, constructed, insulated and ventilated that they require minimal heating and maintain an almost constant internal temperature - cool in the summer and warm in the depths of a chilly Scottish winter.
For people who suffer with allergies and asthma, Passivhaus homes are the world's healthiest and most comfortable to live in. There are no draughts, cold spots, mould, condensation or overheating. A constant supply of fresh clean air is quietly pumped to the home and this happens with minimal energy usage.
In fact, a Passivhaus reduces heating demand by 79% compared to homes built to current Scottish building regulations. It might sound like magic, but the Passivhaus standard is a robust, science-based approach. 30 years of studies and testing have proved Passivhaus delivers what it promises - healthy, comfortable and easy to heat homes with lasting quality and guaranteed performance.
