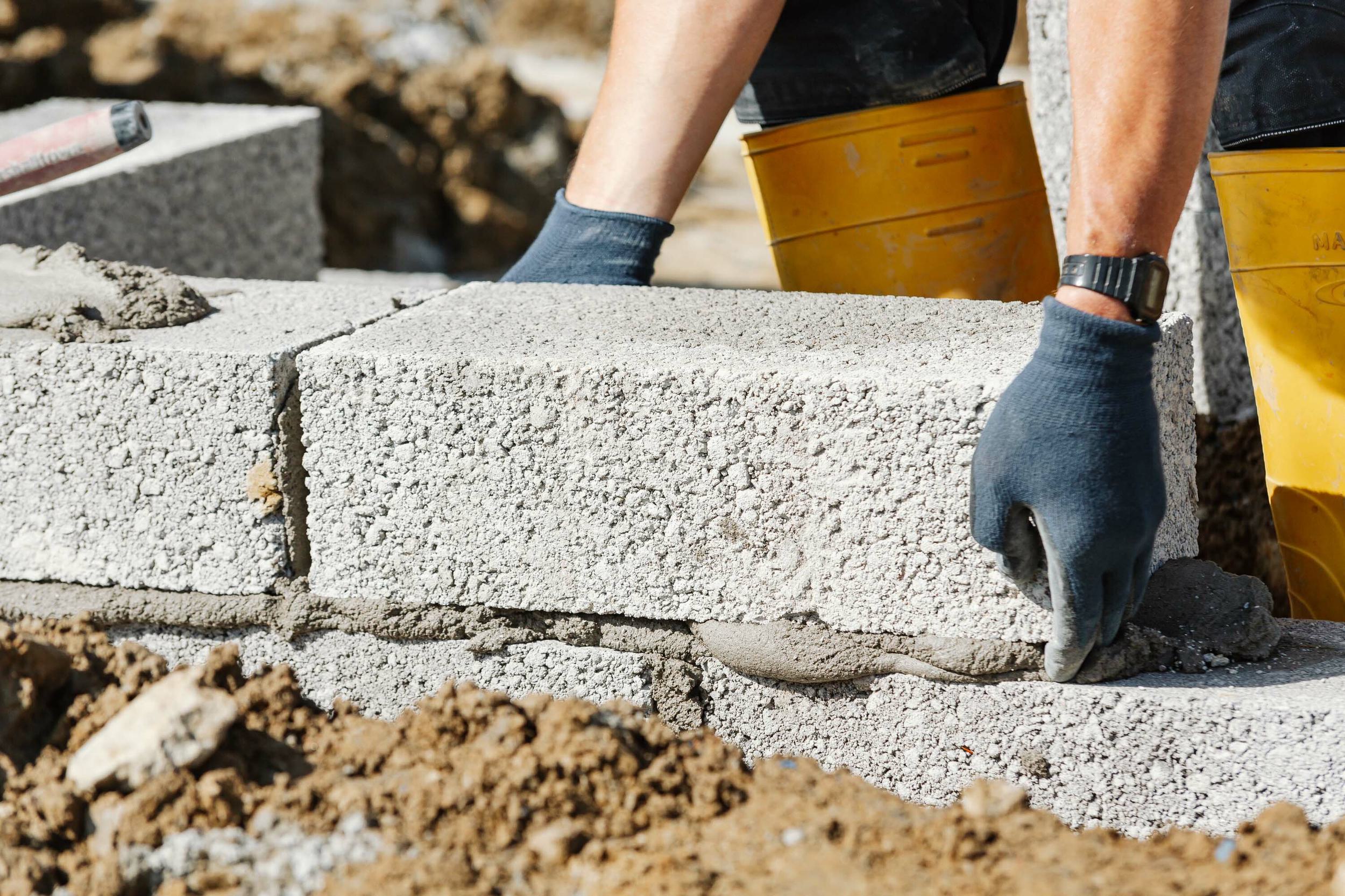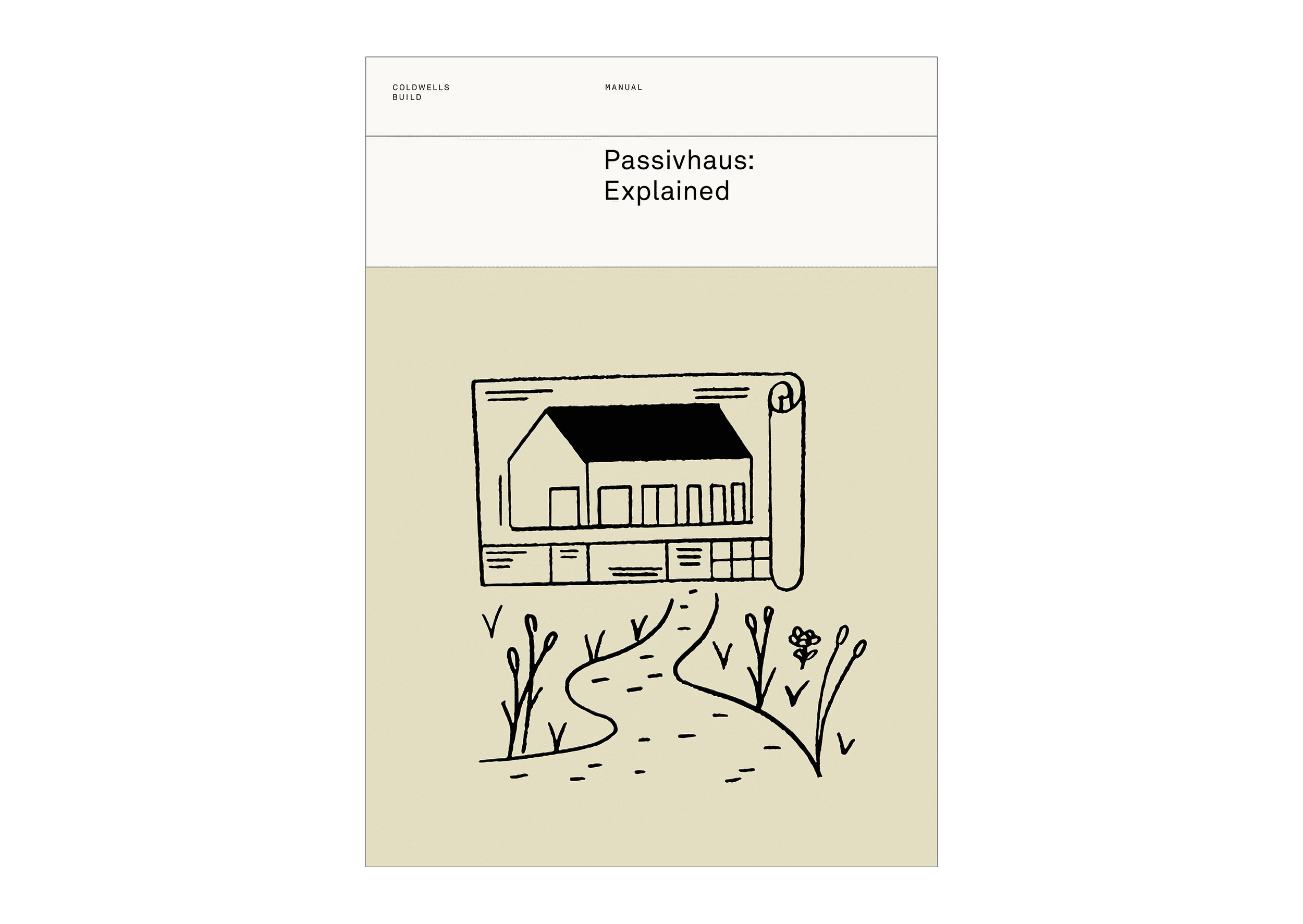
Should I Build a Home in 2025?
Considering building in 2025 but hesitant to commit? We explore the factors affecting construction costs to help you decide. [2 Min Read Time]
Read
Our latest custom build, The Arbor House, is featured in The New York Times this week. Coldwells Build managed the project over the course of 16 months, bringing to life the design by Brown & Brown Architects.
Our latest custom build, The Arbor House, is featured in The New York Times this week. Coldwells Build managed the project over the course of 16 months, bringing to life the design by Brown & Brown Architects.
Located in the west end of Aberdeen, the contemporary, cantilevered property features a private walled garden, floor-to-ceiling glazing, sculptural spiral staircase, living sedum roofs and a concealed entrance colonnade.
The home showcases Coldwells Build’s unfaltering attention to detail, with our team pioneering a method to hand pour, set and install the board marked concrete panels, which feature prominently both internally and externally.
This project is an extraordinary example of collaboration between builder, architect, engineer and client.
The Arbor House will also feature in the print edition of the New York Times this Sunday 9th April 2023.
View the full project here.

A trained communicator, Clare co-founded Coldwells Build with the aim of improving consumer experience within the construction process. Working previously as a television director and journalist, she understands more than most, about the power of detail, organisation and timing.

Considering building in 2025 but hesitant to commit? We explore the factors affecting construction costs to help you decide. [2 Min Read Time]
ReadWe’ve created 8 free-to-download guides packed with tips on budgeting, plot finding and self-building. Essential reading for anyone planning to build their home.

An introduction to the Passivhaus standard — what it is, how it works and the steps you can take to achieve it in your new home.
Download