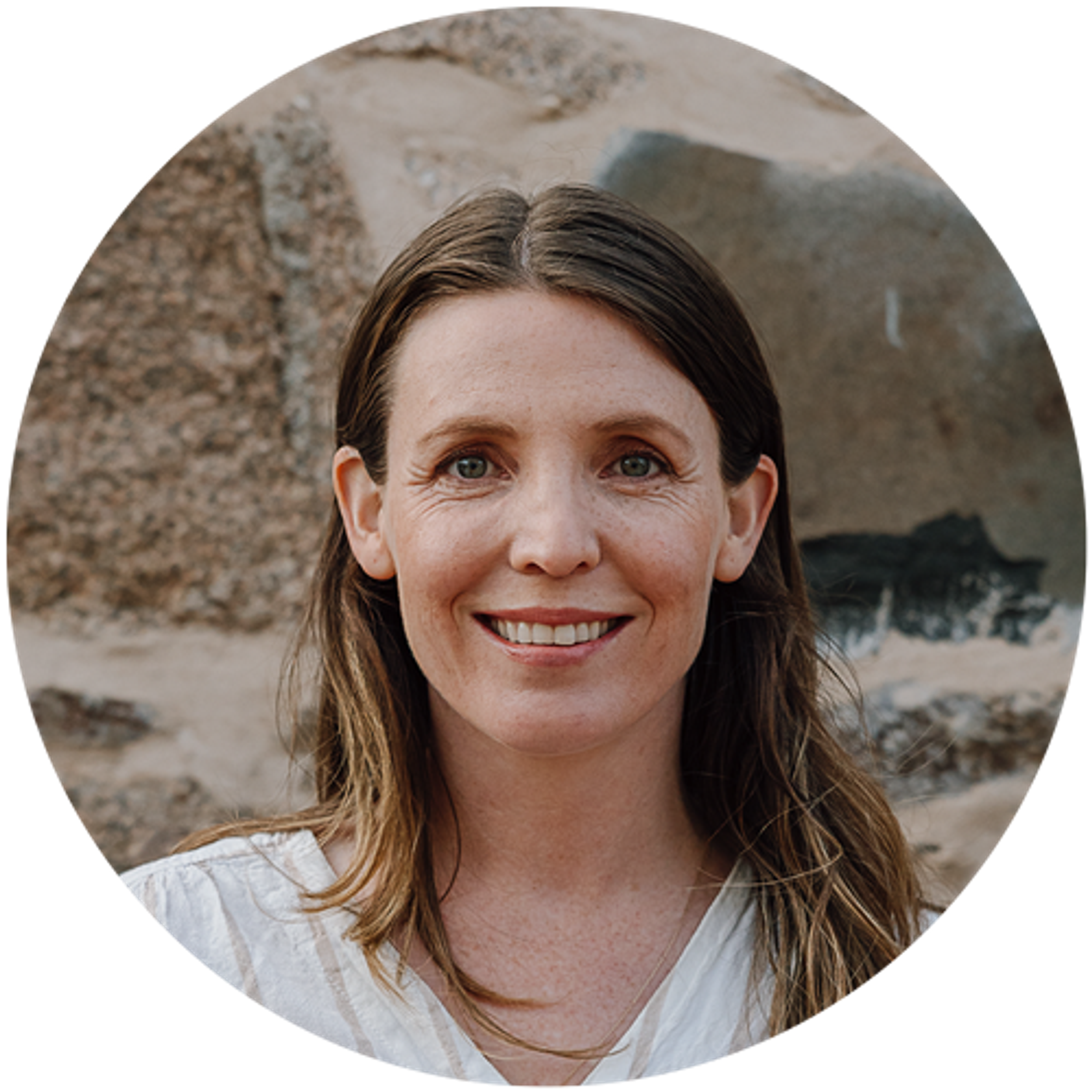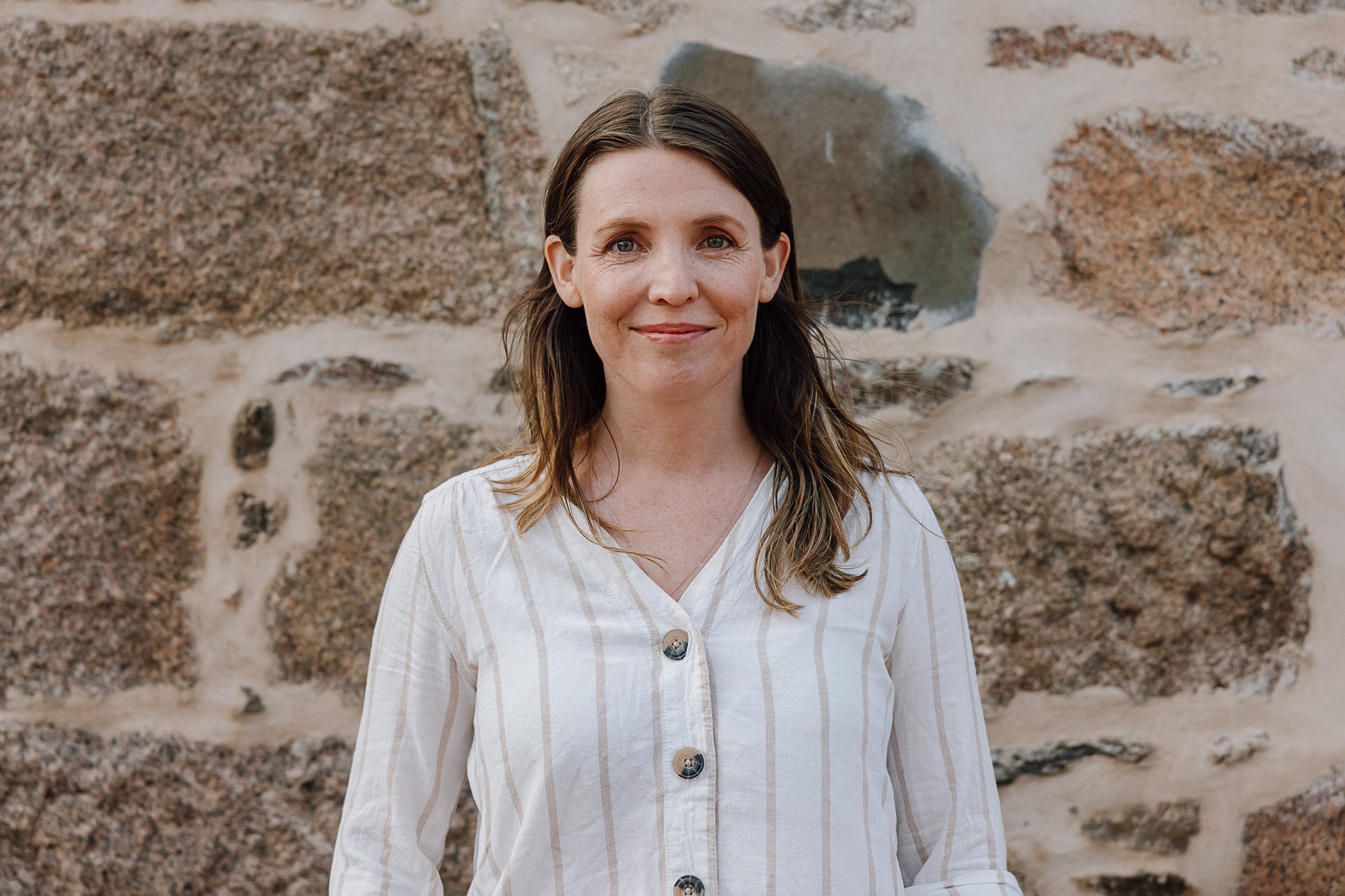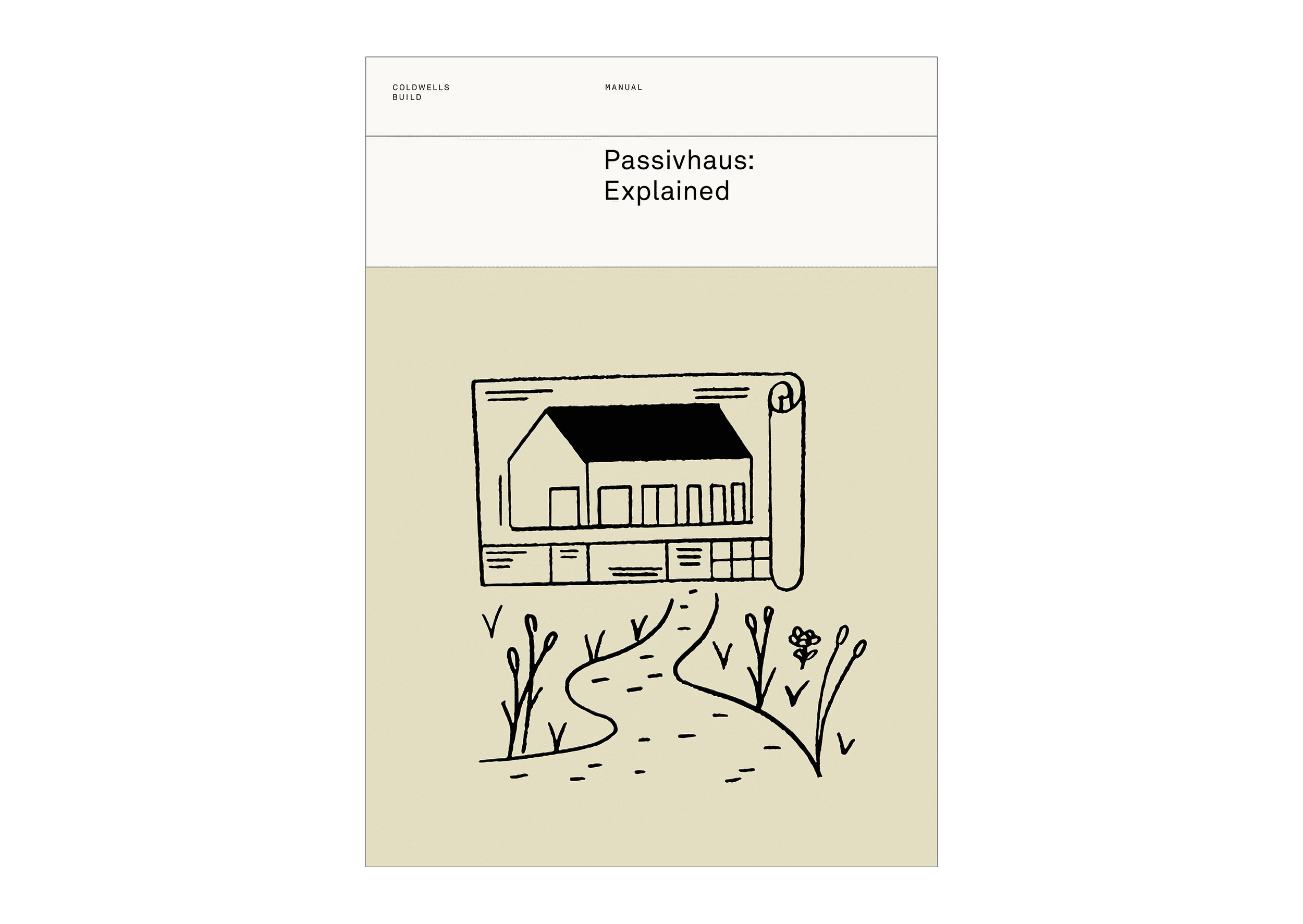
Everything You Need to Know About Self-Build Mortgages: Expert Advice from BuildStore
Expert advice from Tom McSherry of BuildStore on self-build mortgages, budgeting, insurance, warranties and meeting lender expectations. [7 Min Read Time]
Read
We often get asked if building a Passivhaus costs more. Our Director, Clare Booth, gives a quick walk-through of the cost difference, plus the long-term savings and benefits Passivhaus offers.
When it comes to building a new home, cost is a crucial factor. One question we get asked a lot is: Does it cost more to build a Passivhaus than a regular home?
Before diving into the cost comparison, let’s clarify what Passivhaus is. Developed in Germany in the 1990s, Passivhaus (or Passive House in English) is the world’s leading low-energy building standard. It's been used successfully in northern Europe for decades, delivering the kind of energy efficiency and comfort that many UK homes promise, but often fail on:
Passivhaus isn’t a brand or a product. Nor does it dictate the use of certain products. The standard is a tried and trusted construction concept that can be applied in any climate, to any new building, including homes, schools, offices – even skyscrapers.
Passivhaus homes are designed to use minimal energy. Key features include generous amounts of quality insulation, triple-glazing, virtually airtight construction and advanced ventilation systems. These high-performance elements cut heating bills by up to 79% compared to a home built to Scotland’s national building regulations.
Some Passivhaus homes have a higher upfront cost than those built to standard UK regulations, mainly because Passivhaus requires higher quality materials, certified components and specialist construction professionals to meet its strict efficiency targets.
In 2018, the Passivhaus Trust reported that UK Passivhaus projects had build costs around 4-8% higher. But this gap continues to narrow as the standard becomes more widely adopted and the supply chain for materials and components grows.
Some projects have completely eliminated the cost premium for Passivhaus.
Exeter City Council constructs Passivhaus social housing. They’ve found their Passivhaus projects are now cheaper to deliver than those built to UK regulations. In 2009, their Passivhaus homes initially faced a 20% cost premium. Today, they've turned that into a 4% cost saving by refining their processes and improving their delivery model.
Similarly, in Brussels, where Passivhaus became the official building standard in 2015, construction costs fell so much in the lead-up to the mandate taking effect, that it became cheaper to build to the standard than not.
Furthermore, a 2019 cost analysis by Passivhaus expert Dr Shane Colclough and chartered surveyor Martin McWilliams concluded that the extra cost to build a three-bedroom home to the Passivhaus standard (compared to 2012 English building regulations) was just £1,984.
Previous research by Dr Colclough found that the extra cost of building a Passivhaus in Ireland was as low as 0.1%
At Coldwells Build, we’ve found Passivhaus incurs no extra cost, as long as it’s established and agreed upon at the outset of a project. Achieving the Passivhaus standard once a home has been designed or building has begun can be costly and difficult. It's essential to decide on Passivhaus from the start.
Whilst Passivhaus may cost a little more initially, it’s an investment in quality that’s proven to pay off over time.
Studies show that even if a Passivhaus cost 10% more to build, it will still have lower overall lifetime expenses compared to the average new home. Therefore, building a Passivhaus is the epitome of a spend-to-save approach. By investing now, you’ll save both financially and environmentally over the term of the project.
One of the most significant benefits of a Passivhaus is its energy efficiency.
Most of the home’s heat is supplied by ‘passive’ sources, including sunlight, the body heat of occupants and running appliances, ie - boiling the kettle, watching tv, showering and cooking. Any additional heat required is supplied by a renewable energy system, such as an air source heat pump.
Passivhaus can reduce a home’s heating demand by up to 79% compared to current Scottish building regulations. This results in drastically lower heating bills, which offset higher initial construction costs. Over time, the savings are substantial, making Passivhaus a cost-effective choice in the long run.
By reducing a home’s heating demand, Passivhaus significantly cuts carbon emissions. A Passivhaus will produce nearly 40% fewer lifetime carbon emissions than a new home with an air source heat pump, and an impressive 86% fewer emissions compared to a new build with a gas boiler.
The meticulous construction and premium materials used in Passivhaus homes contribute to their longevity and reduce the need for maintenance over time.
Passivhaus homes are carefully designed and built to strict standards. In the U.K. they’re packed with far greater levels of insulation than the average home and are virtually airtight, with even the smallest gaps plugged with adhesives and tapes to stop heat escaping. This eliminates cold spots and thermal bridges that cause condensation and moisture-related structural issues.
Passivhaus isn't solely about energy efficiency—it's also a rigorous comfort standard that enhances health and wellbeing.
High-performance materials and triple-glazed windows work to keep a Passivhaus at a stable, year-round temperature of 20-21°C, eliminating cold draughts in winter and stuffy hot rooms in summer.
The mechanical ventilation with heat recovery (MVHR) system acts as the home’s lungs, ensuring exceptional indoor air quality. It continually delivers filtered, oxygen-rich air, whilst extracting stale air containing dust, pollen and pollutants.
People with asthma, allergies, hayfever and eczema reported their symptoms reduced or virtually disappeared after moving into a Passivhaus. Health experts argue that Passivhaus could save the NHS money by reducing chronic illnesses linked to poor air quality.
Additionally, Passivhaus homes are proven to stay comfortable for up to seven days during power and heating cuts and are 50% quieter than conventional homes.
The Passivhaus Trust reported a 5-15% increase in the market value of Passivhaus-certified homes in 2023, indicating that consumers are willing to pay more for energy-efficient properties.
NatWest research showed that in 2021, only 29% of homebuyers saw an EPC (energy performance certificate) rating as a 'very important' factor when choosing a property. By 2023, this figure had risen to 40%, suggesting that rising energy prices have made buyers more aware than ever before about the benefits of low-energy homes.
Scotland aims to reach net zero carbon emissions by 2045, with the rest of the UK aiming for 2050. To help achieve these goals, some local councils are supporting Passivhaus projects, recognising their role in reducing emissions. These councils offer incentives like faster planning approvals, waived or discounted fees and extra support during the application process. Examples of councils supporting Passivhaus projects include Midlothian, Hereford, Camden, and Sutton.


Passivhaus homes come in all shapes and sizes and can accommodate any budget. But as physics tells us, the bigger a surface area, the more heat will be lost.
So if your design is long and low, has numerous projections and recesses, or extensive glazing, it will be harder to achieve the Passivhaus standard. The walls may need to be thicker, the doors and windows higher spec – and all that comes at a price.
On the other hand, a simple, compact shape reduces the surface area, requiring less insulation to achieve energy-efficiency, making it more cost-effective.
If you’re looking for a grand design, it’s still possible. The challenge invariably will be budget. The more complex the design, the more challenging it may be to build.
It’s also important to work with experienced, qualified contractors who are certified in Passivhaus construction. Their expertise can prevent costly mistakes and ensure the project stays on budget.
Building a Passivhaus may initially incur some additional costs, but it’s important to ask: Is costing more than same as costing too much?
After all, should a superior, high-performance Passivhaus cost the same as a home that only just passes building regulations.
When you consider that Passivhaus can achieve huge cuts in heating bills, has lower maintenance costs, carbon emissions, enhanced comfort, health benefits and a higher market value – the investment is clearly justified.

A trained communicator, Clare co-founded Coldwells Build with the aim of improving consumer experience within the construction process. Working previously as a television director and journalist, she understands more than most, about the power of detail, organisation and timing.

Expert advice from Tom McSherry of BuildStore on self-build mortgages, budgeting, insurance, warranties and meeting lender expectations. [7 Min Read Time]
ReadWe’ve created 8 free-to-download guides packed with tips on budgeting, plot finding and self-building. Essential reading for anyone planning to build their home.

An introduction to the Passivhaus standard — what it is, how it works and the steps you can take to achieve it in your new home.
Download